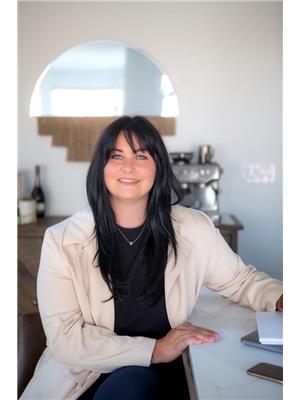Charming Bungalow in Prime Location! Welcome to this adorable and beautifully updated bungalow that blends comfort and convenience. This home has 3 spacious bedrooms upstairs, a basement office, and 2 full bathrooms, ideal for families, first-time buyers, or those looking to downsize without compromising style. Step inside to discover a warm and inviting interior with thoughtful updates throughout. Some additions include: (2020 eaves, 2021 HWT, 2022 kitchen appliances, 2023 new basement windows and bathroom, 2024 garage door and opener). Outside, you’ll fall in love with the amazing large backyard—perfect for summer barbecues, gardening, or letting the kids and pets play freely. There’s plenty of room to create your dream outdoor oasis! Situated in a family-friendly neighbourhood, you’re just minutes from great schools, parks, shopping, and other everyday amenities, making daily life a breeze. Don’t miss your chance to own this delightful home in a fantastic location. (id:58126)
| MLS® Number | E4436629 |
| Property Type | Single Family |
| Neigbourhood | Grandin |
| Amenities Near By | Playground, Public Transit, Schools, Shopping |
| Features | See Remarks |
| Parking Space Total | 2 |
| Structure | Fire Pit |
| Bathroom Total | 2 |
| Bedrooms Total | 3 |
| Appliances | Dishwasher, Dryer, Garage Door Opener Remote(s), Garage Door Opener, Hood Fan, Refrigerator, Storage Shed, Stove, Central Vacuum, Washer, Window Coverings |
| Architectural Style | Bungalow |
| Basement Development | Finished |
| Basement Type | Full (finished) |
| Constructed Date | 1960 |
| Construction Style Attachment | Detached |
| Heating Type | Forced Air |
| Stories Total | 1 |
| Size Interior | 1089 Sqft |
| Type | House |
| Attached Garage |
| Acreage | No |
| Fence Type | Fence |
| Land Amenities | Playground, Public Transit, Schools, Shopping |
| Level | Type | Length | Width | Dimensions |
|---|---|---|---|---|
| Basement | Family Room | 13' x 35'8" | ||
| Basement | Den | 11'11" x 9' | ||
| Main Level | Living Room | 13'4" x 14' | ||
| Main Level | Dining Room | 6'9" x 8' | ||
| Main Level | Kitchen | 13'8" x 12' | ||
| Main Level | Primary Bedroom | 10 m | Measurements not available x 10 m | |
| Main Level | Bedroom 2 | 13'10" x 8' | ||
| Main Level | Bedroom 3 | 8'8" x 10'9 |
https://www.realtor.ca/real-estate/28318064/28-grandville-av-st-albert-grandin
Contact us for more information

Kara Moskalski
Associate
(780) 760-6424