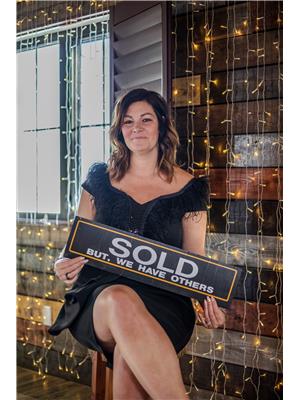Meticulous acreage minutes from the River Valley! DOUBLE ATTACHED GARAGE, DOUBLE DETACHED GARAGE & a 40x60 HEATED DREAM SHOP w/7000lbs lift, mezzanine & a man cave with bathroom/kitchen! This BIG 4 bedroom 4 bathroom BUNGALOW has been VERY well cared for over the years & seen MASSIVE updates...Furnace, Hot Water on Demand, Windows, Shingles on house, shop & lean-to, New A/C, Deck, Appliances, pavement & lights in front of house & Shop..the list goes on. Ride around your pristine 7 ACRE yard, garden in the raised beds, sit around your fire pit or soak your serenity in the covered hot tub. The enclosed car port/bbq area is just outside your back door as an extra entertainment area. This property has so much to see & too much to list! (id:58126)
| MLS® Number | E4403655 |
| Property Type | Single Family |
| Structure | Deck |
| Bathroom Total | 4 |
| Bedrooms Total | 5 |
| Appliances | Dishwasher, Dryer, Freezer, Garage Door Opener Remote(s), Microwave Range Hood Combo, Refrigerator, Storage Shed, Stove, Gas Stove(s), Washer, Window Coverings |
| Architectural Style | Bungalow |
| Basement Development | Finished |
| Basement Type | Full (finished) |
| Constructed Date | 1972 |
| Construction Style Attachment | Detached |
| Fireplace Fuel | Gas |
| Fireplace Present | Yes |
| Fireplace Type | Unknown |
| Half Bath Total | 1 |
| Heating Type | Forced Air |
| Stories Total | 1 |
| Size Interior | 1390.6972 Sqft |
| Type | House |
| Attached Garage | |
| Detached Garage | |
| Heated Garage |
| Acreage | Yes |
| Size Irregular | 7.07 |
| Size Total | 7.07 Ac |
| Size Total Text | 7.07 Ac |
| Level | Type | Length | Width | Dimensions |
|---|---|---|---|---|
| Basement | Family Room | 10.7 m | 3.2 m | 10.7 m x 3.2 m |
| Basement | Bedroom 3 | 4.37 m | 2.79 m | 4.37 m x 2.79 m |
| Basement | Bedroom 4 | 3.66 m | 2.83 m | 3.66 m x 2.83 m |
| Basement | Bedroom 5 | 2.83 m | 4.3 m | 2.83 m x 4.3 m |
| Basement | Laundry Room | 4.26 m | 4.19 m | 4.26 m x 4.19 m |
| Main Level | Living Room | 3.94 m | 5.86 m | 3.94 m x 5.86 m |
| Main Level | Dining Room | 3.38 m | 3.45 m | 3.38 m x 3.45 m |
| Main Level | Kitchen | 3.44 m | 4.28 m | 3.44 m x 4.28 m |
| Main Level | Primary Bedroom | 4.09 m | 3.35 m | 4.09 m x 3.35 m |
| Main Level | Bedroom 2 | 3.04 m | 3.05 m | 3.04 m x 3.05 m |
| Main Level | Sunroom | 7.87 m | 4.24 m | 7.87 m x 4.24 m |
| Main Level | Mud Room | 2.8 m | 3.1 m | 2.8 m x 3.1 m |
https://www.realtor.ca/real-estate/27332534/27132-twp-rd-632b-rural-westlock-county-none
Contact us for more information

Ashley L. Moore
Associate

(780) 460-8558
(780) 460-9694
https://masters.c21.ca/