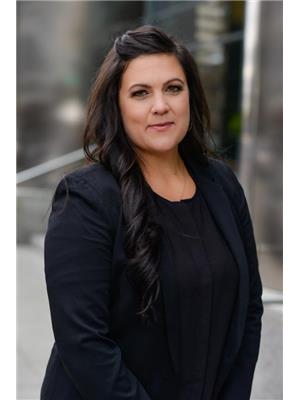This well-maintained 3+1 bedroom, 2 full bathroom home in Martindale offers 1,775 sq. ft. of developed living space, ideal for multigenerational families or buyers seeking flexibility. The east-facing front porch opens to a bright living room with large windows and views of mature trees that provide privacy. The kitchen includes stainless steel appliances, plenty of pantry storage, and sliding doors that lead to a covered balcony with privacy screens. The sink overlooks a west-facing backyard, offering a clear view of outdoor areas.The upper level features two spacious secondary bedrooms, a full bathroom, and a primary bedroom with a large closet. The fully finished basement adds valuable living space with a fourth bedroom, an additional full bathroom, and a large open area for recreation or relaxation. The lower level includes roughed-in electrical for a future kitchenette, and a stairway window allows for easy conversion to a separate entrance—perfect for extended family or potential rental use.The west-facing backyard provides ample space for outdoor activities, while the detached double garage offers secure parking and storage. Recent updates include fresh paint and new flooring, making the home move-in ready. Conveniently located close to schools, parks, transit, and places of worship, this home offers practical living in a well-connected community. (id:58126)
| MLS® Number | A2216239 |
| Property Type | Single Family |
| Community Name | Martindale |
| Amenities Near By | Park, Playground, Schools, Shopping |
| Features | Back Lane, No Smoking Home |
| Parking Space Total | 4 |
| Plan | 9612353 |
| Bathroom Total | 3 |
| Bedrooms Above Ground | 3 |
| Bedrooms Total | 3 |
| Appliances | Washer, Refrigerator, Dishwasher, Stove, Dryer, Hood Fan |
| Basement Development | Finished |
| Basement Type | Full (finished) |
| Constructed Date | 1996 |
| Construction Material | Wood Frame |
| Construction Style Attachment | Detached |
| Cooling Type | None |
| Fireplace Present | Yes |
| Fireplace Total | 1 |
| Flooring Type | Carpeted, Laminate, Tile |
| Foundation Type | Poured Concrete |
| Half Bath Total | 1 |
| Heating Fuel | Natural Gas |
| Heating Type | Forced Air |
| Stories Total | 2 |
| Size Interior | 1190 Sqft |
| Total Finished Area | 1190.15 Sqft |
| Type | House |
| Detached Garage | 2 |
| Acreage | No |
| Fence Type | Fence |
| Land Amenities | Park, Playground, Schools, Shopping |
| Landscape Features | Lawn |
| Size Depth | 32.99 M |
| Size Frontage | 9.22 M |
| Size Irregular | 304.00 |
| Size Total | 304 M2|0-4,050 Sqft |
| Size Total Text | 304 M2|0-4,050 Sqft |
| Zoning Description | R-cg |
| Level | Type | Length | Width | Dimensions |
|---|---|---|---|---|
| Basement | Recreational, Games Room | 14.83 Ft x 14.58 Ft | ||
| Basement | Other | 11.25 Ft x 10.67 Ft | ||
| Basement | 3pc Bathroom | 7.00 Ft x 4.00 Ft | ||
| Basement | Furnace | 11.58 Ft x 6.67 Ft | ||
| Main Level | Living Room | 18.08 Ft x 12.67 Ft | ||
| Main Level | Kitchen | 11.25 Ft x 9.67 Ft | ||
| Main Level | Dining Room | 11.33 Ft x 9.17 Ft | ||
| Main Level | Foyer | 5.25 Ft x 3.42 Ft | ||
| Main Level | 2pc Bathroom | 5.83 Ft x 4.33 Ft | ||
| Upper Level | Primary Bedroom | 12.75 Ft x 11.83 Ft | ||
| Upper Level | Bedroom | 9.92 Ft x 9.25 Ft | ||
| Upper Level | Bedroom | 9.92 Ft x 9.25 Ft | ||
| Upper Level | 4pc Bathroom | 8.42 Ft x 4.92 Ft |
https://www.realtor.ca/real-estate/28245838/27-martin-crossing-close-ne-calgary-martindale
Contact us for more information

Len T. Wong
Associate Broker
(800) 899-1217

Carlene Timmers
Associate
(800) 899-1217