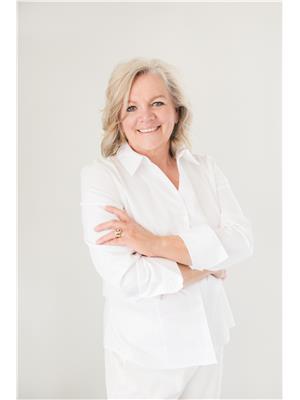This 1264 sq. ft home, built in 2013 has a comfortable layout with the main floor featuring two bedrooms, a full bath, convenient main floor laundry, a spacious kitchen with ample cabinetry and flows nicely into the dining area, perfect for family meals or entertaining guests. The primary room has convenient access to the laundry room as well as a 3 piece ensuite that includes a large soaker tub. Downstairs the basement is partially developed, with a four-piece bathroom completed, two bedrooms framed and drywalled and a generous open area ready to become your family or rec room. This great family home also includes a double attached heated garage with two separate doors, ideal for year round parking and extra storage. Enjoy the ease of underground sprinklers and the solid bones of a modern bi-level, ready for your finishing touches. ** Interior and backyard pictures are from 2019 (id:58126)
| MLS® Number | A2218848 |
| Property Type | Single Family |
| Amenities Near By | Playground, Schools, Shopping |
| Features | Pvc Window |
| Parking Space Total | 4 |
| Plan | 8111818 |
| Structure | Deck |
| Bathroom Total | 3 |
| Bedrooms Above Ground | 2 |
| Bedrooms Below Ground | 2 |
| Bedrooms Total | 4 |
| Appliances | Refrigerator, Stove, Hood Fan, Washer & Dryer |
| Architectural Style | Bi-level |
| Basement Development | Unfinished |
| Basement Type | Full (unfinished) |
| Constructed Date | 2013 |
| Construction Material | Wood Frame |
| Construction Style Attachment | Detached |
| Cooling Type | Central Air Conditioning |
| Exterior Finish | Asphalt, Vinyl Siding |
| Flooring Type | Carpeted, Linoleum |
| Foundation Type | Poured Concrete |
| Heating Type | Forced Air |
| Stories Total | 1 |
| Size Interior | 1264 Sqft |
| Total Finished Area | 1264 Sqft |
| Type | House |
| Attached Garage | 2 |
| Acreage | No |
| Fence Type | Fence |
| Land Amenities | Playground, Schools, Shopping |
| Landscape Features | Lawn |
| Size Depth | 38.1 M |
| Size Frontage | 18.9 M |
| Size Irregular | 721.68 |
| Size Total | 721.68 M2|7,251 - 10,889 Sqft |
| Size Total Text | 721.68 M2|7,251 - 10,889 Sqft |
| Zoning Description | R-1 |
| Level | Type | Length | Width | Dimensions |
|---|---|---|---|---|
| Basement | Bedroom | 12.00 Ft x 12.08 Ft | ||
| Basement | Bedroom | 13.00 Ft x 15.00 Ft | ||
| Basement | 4pc Bathroom | .00 Ft x .00 Ft | ||
| Basement | Furnace | 8.08 Ft x 12.08 Ft | ||
| Basement | Family Room | 23.00 Ft x 21.00 Ft | ||
| Main Level | Other | 6.83 Ft x 6.08 Ft | ||
| Main Level | Living Room | 13.00 Ft x 15.00 Ft | ||
| Main Level | Dining Room | 13.08 Ft x 10.08 Ft | ||
| Main Level | Kitchen | 12.92 Ft x 13.08 Ft | ||
| Main Level | Bedroom | 12.00 Ft x 9.83 Ft | ||
| Main Level | 4pc Bathroom | .00 Ft x .00 Ft | ||
| Main Level | Primary Bedroom | 13.08 Ft x 12.08 Ft | ||
| Main Level | 3pc Bathroom | Measurements not available |
https://www.realtor.ca/real-estate/28276679/267-westview-crescent-w-bow-island
Contact us for more information

Denise Fode
Associate

(403) 529-9393
(403) 529-9660
www.remaxsells.com/