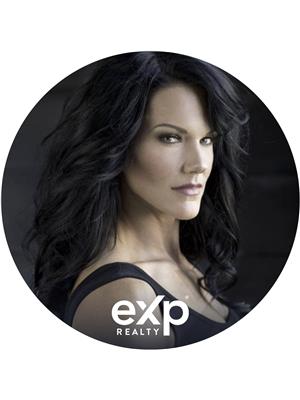This beautifully built Cameron Homes property offers a perfect blend of comfort and style, with a south-facing backyard and no rear neighbors - just peaceful views of a tranquil pond. Inside, you’ll find 3 bedrooms and 2.5 baths, with granite countertops throughout. The spacious kitchen yields stainless steel appliances, a large pantry, pot drawers, and a built-in desk area. A stunning open layout features hardwood floors, a striking tile-surround fireplace with a stainless steel mantle, and a dining area with elegant coffered ceilings. Upstairs, enjoy the expansive bonus room and a luxurious primary suite with his and her walk-in closets and a spa-like ensuite with soaker tub. The upper laundry room is fully equipped with new washer and dryer, granite counters, sink, and cabinets. With air conditioning, a double attached garage, a mudroom with built-ins, and a prime location near Dr. Margaret Ann Armour School, Currents of Windermere, and the Anthony Henday - this home truly has it all. (id:58126)
| MLS® Number | E4434724 |
| Property Type | Single Family |
| Neigbourhood | Ambleside |
| Amenities Near By | Park, Golf Course, Playground, Public Transit, Schools, Shopping |
| Features | Park/reserve, Closet Organizers, No Animal Home, No Smoking Home |
| Structure | Deck |
| Bathroom Total | 3 |
| Bedrooms Total | 3 |
| Amenities | Vinyl Windows |
| Appliances | Alarm System, Dishwasher, Dryer, Garage Door Opener Remote(s), Garage Door Opener, Hood Fan, Refrigerator, Stove, Washer, Window Coverings |
| Basement Development | Unfinished |
| Basement Type | Full (unfinished) |
| Constructed Date | 2010 |
| Construction Style Attachment | Detached |
| Cooling Type | Central Air Conditioning |
| Fire Protection | Smoke Detectors |
| Fireplace Fuel | Gas |
| Fireplace Present | Yes |
| Fireplace Type | Insert |
| Half Bath Total | 1 |
| Heating Type | Forced Air |
| Stories Total | 2 |
| Size Interior | 2198 Sqft |
| Type | House |
| Attached Garage |
| Acreage | No |
| Fence Type | Fence |
| Land Amenities | Park, Golf Course, Playground, Public Transit, Schools, Shopping |
| Size Irregular | 390.25 |
| Size Total | 390.25 M2 |
| Size Total Text | 390.25 M2 |
| Level | Type | Length | Width | Dimensions |
|---|---|---|---|---|
| Main Level | Living Room | 3.71m x 4.97m | ||
| Main Level | Dining Room | 3.08m x 2.99m | ||
| Main Level | Kitchen | 4.16m x 3.29m | ||
| Main Level | Mud Room | 1.69m x 2.87m | ||
| Main Level | Breakfast | 2.29m x 3.29m | ||
| Upper Level | Primary Bedroom | 4.30m x 3.65m | ||
| Upper Level | Bedroom 2 | 4.13m x 3.16m | ||
| Upper Level | Bedroom 3 | 3.38m x 2.84m | ||
| Upper Level | Bonus Room | 5.47m x 5.80m | ||
| Upper Level | Laundry Room | 2.78m x 1.84m |
https://www.realtor.ca/real-estate/28267175/2651-anderson-cr-sw-edmonton-ambleside
Contact us for more information
Casey Bonnett
Associate

(403) 262-7653

Janine Ouderkirk
Associate

(403) 262-7653