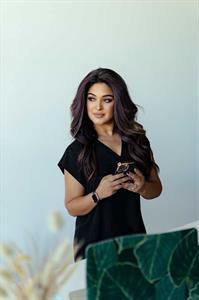Maintenance, Common Area Maintenance, Insurance, Property Management
$208 MonthlyOPEN HOUSE SATURDAY MAY 17 12-3PM!! STOP BY AND SAY HI! Welcome to this beautifully designed 2-bedroom, 2.5-bath townhome nestled in the vibrant community of Redstone, NE Calgary. Offering the perfect blend of modern style and everyday comfort, this home is ideal for first-time buyers, young professionals, or those looking to downsize without compromising on quality.Step inside to discover a bright and open-concept layout with lovely finishes! The spacious living area flows seamlessly into a designer kitchen and dining space—perfect for entertaining or enjoying a quiet night in.Upstairs, you’ll find two generously sized bedrooms, each with its own private ensuite, providing the ideal setup for privacy and convenience. The primary suite boasts a walk-in closet and a spa-inspired bathroom with stunning fixtures.Enjoy the added bonus of a private balcony, attached garage, and low-maintenance living in a well-managed complex. Located just minutes from major routes, schools, shopping, parks, and the airport, this townhome combines comfort, style, and unbeatable convenience.Don't miss your chance to own a piece of one of Calgary's fastest-growing communities—schedule your private showing today! (id:58126)
12:00 pm
Ends at:3:00 pm
| MLS® Number | A2221394 |
| Property Type | Single Family |
| Community Name | Redstone |
| Amenities Near By | Airport, Park |
| Features | Other |
| Parking Space Total | 2 |
| Plan | 2010324 |
| Bathroom Total | 3 |
| Bedrooms Above Ground | 2 |
| Bedrooms Total | 2 |
| Amenities | Other |
| Appliances | Refrigerator, Range - Electric, Dishwasher, Microwave Range Hood Combo, Garage Door Opener, Washer/dryer Stack-up |
| Basement Type | None |
| Constructed Date | 2023 |
| Construction Material | Wood Frame |
| Construction Style Attachment | Attached |
| Cooling Type | None |
| Exterior Finish | Vinyl Siding |
| Flooring Type | Carpeted, Ceramic Tile, Vinyl |
| Foundation Type | Poured Concrete |
| Half Bath Total | 1 |
| Heating Type | Forced Air |
| Stories Total | 3 |
| Size Interior | 1473 Sqft |
| Total Finished Area | 1473 Sqft |
| Type | Row / Townhouse |
| Attached Garage | 1 |
| Acreage | No |
| Fence Type | Not Fenced |
| Land Amenities | Airport, Park |
| Size Total Text | Unknown |
| Zoning Description | M-g |
| Level | Type | Length | Width | Dimensions |
|---|---|---|---|---|
| Second Level | Living Room | 8.75 Ft x 18.75 Ft | ||
| Second Level | Kitchen | 13.17 Ft x 8.58 Ft | ||
| Second Level | Dining Room | 8.58 Ft x 13.17 Ft | ||
| Second Level | Other | 6.50 Ft x 13.17 Ft | ||
| Second Level | 2pc Bathroom | 4.42 Ft x 4.50 Ft | ||
| Third Level | Primary Bedroom | 10.00 Ft x 10.75 Ft | ||
| Third Level | Bedroom | 10.67 Ft x 11.58 Ft | ||
| Third Level | 4pc Bathroom | 8.25 Ft x 5.17 Ft | ||
| Third Level | 3pc Bathroom | 8.67 Ft x 5.17 Ft | ||
| Main Level | Family Room | 9.25 Ft x 15.08 Ft | ||
| Main Level | Furnace | 3.42 Ft x 14.67 Ft |
https://www.realtor.ca/real-estate/28315731/263-redstone-boulevard-ne-calgary-redstone
Contact us for more information

Kia Bhaidani
Associate

(855) 623-6900
www.joinreal.com/