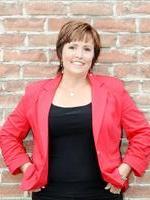Expansive Yard & Ample Parking – Perfect for RV Storage!Situated on a spacious 8,710 sq. ft. lot, this 5-bedroom, 4-bathroom home offers incredible outdoor space and parking options! In addition to the front driveway and garage, the property features a second concrete driveway at the back, ideal for RV storage, extra vehicles, or recreational toys.Inside, the home has been beautifully updated with new flooring, a modern kitchen with brand-new cabinets, granite countertops, and a brand-new stove, and central air conditioning. Vaulted ceilings add to the open feel, while the main-floor laundry provides everyday convenience. Located in a prime area close to parks, playgrounds, schools, and shopping, this home perfectly balances space, style, and practicality.Don't miss this rare find (id:58126)
| MLS® Number | A2207602 |
| Property Type | Single Family |
| Amenities Near By | Golf Course, Park, Playground, Recreation Nearby, Schools, Shopping |
| Community Features | Golf Course Development |
| Parking Space Total | 7 |
| Plan | 0525832 |
| Structure | Shed, Deck |
| Bathroom Total | 4 |
| Bedrooms Above Ground | 3 |
| Bedrooms Below Ground | 2 |
| Bedrooms Total | 5 |
| Appliances | Refrigerator, Dishwasher, Stove, Window Coverings, Garage Door Opener, Washer & Dryer |
| Basement Development | Finished |
| Basement Type | Full (finished) |
| Constructed Date | 2006 |
| Construction Material | Poured Concrete, Wood Frame |
| Construction Style Attachment | Detached |
| Cooling Type | Central Air Conditioning |
| Exterior Finish | Concrete, Vinyl Siding |
| Flooring Type | Carpeted, Tile, Vinyl Plank |
| Foundation Type | Poured Concrete |
| Half Bath Total | 1 |
| Heating Fuel | Natural Gas |
| Heating Type | Forced Air |
| Stories Total | 2 |
| Size Interior | 1632 Sqft |
| Total Finished Area | 1632 Sqft |
| Type | House |
| Concrete | |
| Attached Garage | 2 |
| Other | |
| Parking Pad | |
| R V |
| Acreage | No |
| Fence Type | Fence |
| Land Amenities | Golf Course, Park, Playground, Recreation Nearby, Schools, Shopping |
| Size Depth | 50.81 M |
| Size Frontage | 13.91 M |
| Size Irregular | 8710.00 |
| Size Total | 8710 Sqft|7,251 - 10,889 Sqft |
| Size Total Text | 8710 Sqft|7,251 - 10,889 Sqft |
| Zoning Description | R-1b |
| Level | Type | Length | Width | Dimensions |
|---|---|---|---|---|
| Basement | Family Room | 12.00 Ft x 18.00 Ft | ||
| Basement | Bedroom | 11.50 Ft x 11.00 Ft | ||
| Basement | 4pc Bathroom | Measurements not available | ||
| Basement | Bedroom | 9.08 Ft x 9.33 Ft | ||
| Basement | Furnace | 5.42 Ft x 5.83 Ft | ||
| Main Level | Laundry Room | 6.00 Ft x 9.00 Ft | ||
| Main Level | 2pc Bathroom | Measurements not available | ||
| Main Level | Family Room | 19.00 Ft x 12.50 Ft | ||
| Main Level | Dining Room | 12.50 Ft x 10.00 Ft | ||
| Main Level | Kitchen | 12.50 Ft x 12.00 Ft | ||
| Upper Level | Bedroom | 10.83 Ft x 10.00 Ft | ||
| Upper Level | Bedroom | 9.25 Ft x 11.00 Ft | ||
| Upper Level | 4pc Bathroom | Measurements not available | ||
| Upper Level | Primary Bedroom | 12.00 Ft x 14.00 Ft | ||
| Upper Level | 3pc Bathroom | Measurements not available |
https://www.realtor.ca/real-estate/28104967/26-stuckey-crescent-whitecourt
Contact us for more information

Amanda Stanchfield
Associate
(780) 778-6678
(780) 778-5238
www.whitecourtrealestate.com/

Debbie Shirley
Associate
(780) 778-6678
(780) 778-5238
www.whitecourtrealestate.com/