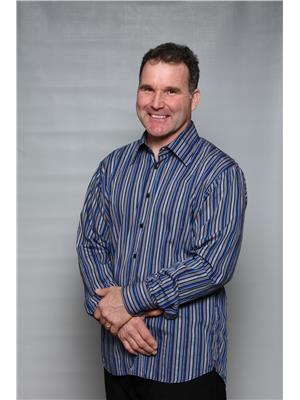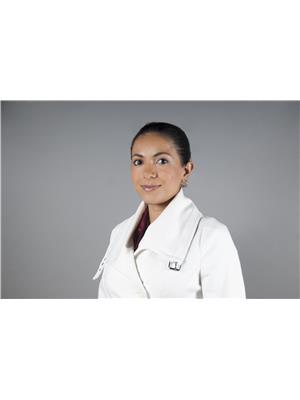Welcome to this beautifully, air-conditioned 4-level split in the heart of Heritage Hills — perfectly nestled on a quiet cul-de-sac with a rare, oversized backyard that's hard to find these days! This home offers the ideal blend of comfort, space, and value. Major upgrades have already been completed for you: a brand-new 30-year roof, all new triple-pane windows, a newer furnace, and plush high-quality carpet. The fully fenced backyard is a private oasis, featuring a huge deck, a charming gazebo, and a natural gas hookup for summer barbecues — perfect for entertaining. An oversized garage adds even more convenience. While a touch of TLC remains, the heavy lifting is done, giving you the chance to add your own finishing touches. Located in a highly sought-after, family-friendly neighbourhood just minutes from schools, shopping, parks, and all amenities — this is the one you've been waiting for! (id:58126)
| MLS® Number | E4434085 |
| Property Type | Single Family |
| Neigbourhood | Heritage Hills |
| Amenities Near By | Schools, Shopping |
| Features | Cul-de-sac, Private Setting, Rolling, Closet Organizers, Level |
| Parking Space Total | 6 |
| Structure | Deck |
| Bathroom Total | 3 |
| Bedrooms Total | 4 |
| Amenities | Vinyl Windows |
| Appliances | Dishwasher, Dryer, Garage Door Opener, Stove, Central Vacuum, Washer |
| Basement Development | Finished |
| Basement Type | Full (finished) |
| Constructed Date | 1989 |
| Construction Style Attachment | Detached |
| Cooling Type | Central Air Conditioning |
| Fireplace Fuel | Wood |
| Fireplace Present | Yes |
| Fireplace Type | Unknown |
| Heating Type | Forced Air |
| Size Interior | 1224 Sqft |
| Type | House |
| Attached Garage | |
| Indoor | |
| Oversize | |
| R V |
| Acreage | No |
| Fence Type | Fence |
| Land Amenities | Schools, Shopping |
| Level | Type | Length | Width | Dimensions |
|---|---|---|---|---|
| Basement | Bonus Room | Measurements not available | ||
| Lower Level | Family Room | Measurements not available | ||
| Lower Level | Den | Measurements not available | ||
| Lower Level | Bedroom 4 | 3.2 m | 3.2 m | 3.2 m x 3.2 m |
| Main Level | Living Room | Measurements not available | ||
| Main Level | Dining Room | Measurements not available | ||
| Main Level | Kitchen | Measurements not available | ||
| Upper Level | Primary Bedroom | 4.1 m | 4 m | 4.1 m x 4 m |
| Upper Level | Bedroom 2 | 3.7 m | 2.7 m | 3.7 m x 2.7 m |
| Upper Level | Bedroom 3 | 3.4 m | 2.7 m | 3.4 m x 2.7 m |
https://www.realtor.ca/real-estate/28251476/26-hunter-co-sherwood-park-heritage-hills
Contact us for more information

Pierre Desrochers
Associate
(780) 667-7653

Blanca Hernandez Cruz
Associate
(780) 667-7653