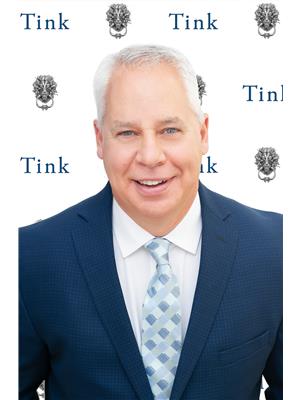Imagine arriving at this stunning, fully renovated home. The impeccable curb appeal is immediately noticeable, thanks to the durable Smart board exterior to last a lifetime and the maintenance-free galvanized steel roof. Step inside to discover meticulous renovations throughout, with a chef's kitchen that is truly a culinary enthusiast's dream, featuring a high-end gas stovetop and double range for perfect entertaining.For those who appreciate the finer things, envision your own wine cellar, creating a sophisticated space to curate your collection. Outside, the resort-style patio feels like a private oasis, complete with custom-made Kayu wood gazebos and deck ideal for relaxation or hosting gatherings.Indoors, the cozy basement family room with a built-in entertainment center is perfect for movie nights or casual get-togethers, gym or games room and a Murphy bed for guests. The fabulous bonus room upstairs offers a beautiful home-theatre.The primary bedroom serves as a luxurious retreat, designed to impress with its size and elegance. The incredible outdoor space includes a massive pie-shaped lot backing onto green space, providing unparalleled privacy and tranquility. This is more than a house; it's a blend of modern luxury, thoughtful design, and an incredible location – a home you'll be proud to own and excited to live in. (id:58126)
| MLS® Number | A2221620 |
| Property Type | Single Family |
| Community Name | Douglasdale/Glen |
| Amenities Near By | Park, Playground, Schools, Shopping |
| Features | Pvc Window, Closet Organizers, Gas Bbq Hookup |
| Parking Space Total | 6 |
| Plan | 9510611 |
| Structure | Deck |
| Bathroom Total | 3 |
| Bedrooms Above Ground | 3 |
| Bedrooms Total | 3 |
| Appliances | Washer, Refrigerator, Water Softener, Cooktop - Gas, Dishwasher, Oven, Dryer, Freezer, Window Coverings |
| Basement Development | Finished |
| Basement Type | Full (finished) |
| Constructed Date | 1996 |
| Construction Material | Wood Frame |
| Construction Style Attachment | Detached |
| Cooling Type | Central Air Conditioning |
| Exterior Finish | Brick |
| Fireplace Present | Yes |
| Fireplace Total | 2 |
| Flooring Type | Ceramic Tile, Hardwood, Vinyl Plank |
| Foundation Type | Poured Concrete |
| Half Bath Total | 1 |
| Heating Fuel | Natural Gas |
| Heating Type | Forced Air |
| Stories Total | 2 |
| Size Interior | 2207 Sqft |
| Total Finished Area | 2207 Sqft |
| Type | House |
| Attached Garage | 3 |
| Acreage | No |
| Fence Type | Fence |
| Land Amenities | Park, Playground, Schools, Shopping |
| Landscape Features | Landscaped, Lawn |
| Size Depth | 45.2 M |
| Size Frontage | 8.17 M |
| Size Irregular | 9558.00 |
| Size Total | 9558 Sqft|7,251 - 10,889 Sqft |
| Size Total Text | 9558 Sqft|7,251 - 10,889 Sqft |
| Zoning Description | R-cg |
| Level | Type | Length | Width | Dimensions |
|---|---|---|---|---|
| Basement | Recreational, Games Room | 33.00 Ft x 28.83 Ft | ||
| Basement | Furnace | 11.17 Ft x 9.25 Ft | ||
| Basement | Wine Cellar | 14.58 Ft x 8.58 Ft | ||
| Main Level | 2pc Bathroom | 4.42 Ft x 5.50 Ft | ||
| Main Level | Dining Room | 13.33 Ft x 18.83 Ft | ||
| Main Level | Kitchen | 11.75 Ft x 24.08 Ft | ||
| Main Level | Living Room | 10.67 Ft x 10.92 Ft | ||
| Main Level | Office | 10.17 Ft x 9.58 Ft | ||
| Upper Level | 4pc Bathroom | 7.67 Ft x 4.92 Ft | ||
| Upper Level | 4pc Bathroom | 10.50 Ft x 10.17 Ft | ||
| Upper Level | Bedroom | 10.17 Ft x 12.50 Ft | ||
| Upper Level | Bedroom | 10.25 Ft x 11.92 Ft | ||
| Upper Level | Family Room | 18.00 Ft x 14.17 Ft | ||
| Upper Level | Laundry Room | 7.67 Ft x 5.42 Ft | ||
| Upper Level | Primary Bedroom | 13.50 Ft x 19.17 Ft | ||
| Upper Level | Other | 10.92 Ft x 6.33 Ft |
https://www.realtor.ca/real-estate/28322790/26-douglasview-road-se-calgary-douglasdaleglen
Contact us for more information

Sahil Chhabra
Associate

(403) 262-7653
(403) 648-2765

Andy Assad
Associate

(403) 262-7653
(403) 648-2765