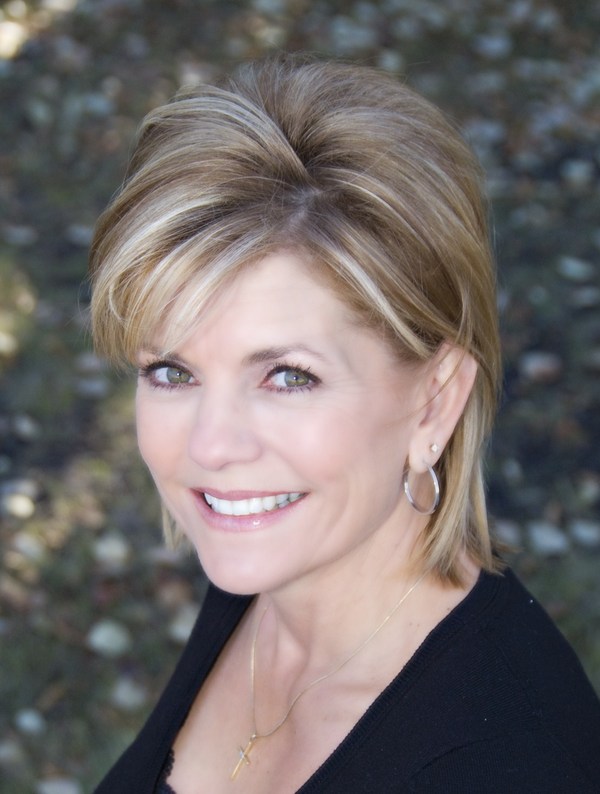If you're in the market for a beautiful home in a great area of Didsbury, then this may be the one for you. This 5 bedroom, 3 bath bi-level home is very well maintained and the pride of ownership shines through. Added bonus is the in-law suite downstairs that could be used for older children, parents or even use it for a mortgage helper! The walkout basement makes it a no brainer for a rental with a separate entrance to the suite. This home also has central air conditioning and fresh air replacement system in the basement. Be sure to watch the video!!! (id:58126)
| MLS® Number | A2211090 |
| Property Type | Single Family |
| Amenities Near By | Park, Schools, Shopping |
| Parking Space Total | 4 |
| Plan | 1110997 |
| Bathroom Total | 3 |
| Bedrooms Above Ground | 3 |
| Bedrooms Below Ground | 2 |
| Bedrooms Total | 5 |
| Appliances | Washer, Refrigerator, Dishwasher, Stove, Dryer, Microwave, Garage Door Opener, Washer & Dryer |
| Architectural Style | Bi-level |
| Basement Development | Finished |
| Basement Type | Full (finished) |
| Constructed Date | 2010 |
| Construction Material | Wood Frame |
| Construction Style Attachment | Detached |
| Cooling Type | Central Air Conditioning |
| Exterior Finish | Vinyl Siding |
| Flooring Type | Carpeted, Hardwood, Vinyl |
| Foundation Type | Poured Concrete |
| Heating Fuel | Natural Gas |
| Heating Type | Forced Air |
| Stories Total | 1 |
| Size Interior | 1218 Sqft |
| Total Finished Area | 1218.37 Sqft |
| Type | House |
| Attached Garage | 2 |
| Acreage | No |
| Fence Type | Partially Fenced |
| Land Amenities | Park, Schools, Shopping |
| Landscape Features | Landscaped, Lawn |
| Size Depth | 30.48 M |
| Size Frontage | 15.24 M |
| Size Irregular | 5000.00 |
| Size Total | 5000 Sqft|4,051 - 7,250 Sqft |
| Size Total Text | 5000 Sqft|4,051 - 7,250 Sqft |
| Zoning Description | R2 |
| Level | Type | Length | Width | Dimensions |
|---|---|---|---|---|
| Basement | Bedroom | 9.42 Ft x 13.75 Ft | ||
| Basement | Bedroom | 11.75 Ft x 14.75 Ft | ||
| Basement | Recreational, Games Room | 27.67 Ft x 15.08 Ft | ||
| Basement | Laundry Room | 7.08 Ft x 9.58 Ft | ||
| Basement | Other | 12.17 Ft x 7.58 Ft | ||
| Basement | Storage | 4.67 Ft x 4.25 Ft | ||
| Basement | 4pc Bathroom | 4.92 Ft x 9.58 Ft | ||
| Main Level | Living Room | 12.17 Ft x 15.92 Ft | ||
| Main Level | Dining Room | 12.25 Ft x 7.67 Ft | ||
| Main Level | Kitchen | 15.25 Ft x 9.42 Ft | ||
| Main Level | Primary Bedroom | 15.00 Ft x 12.58 Ft | ||
| Main Level | 3pc Bathroom | 6.42 Ft x 7.83 Ft | ||
| Main Level | Bedroom | 11.25 Ft x 12.67 Ft | ||
| Main Level | Bedroom | 9.50 Ft x 9.17 Ft | ||
| Main Level | 4pc Bathroom | 6.92 Ft x 7.25 Ft |
https://www.realtor.ca/real-estate/28166050/26-bluebird-drive-didsbury
Contact us for more information

Debra Patricia King
Associate

(403) 247-7770