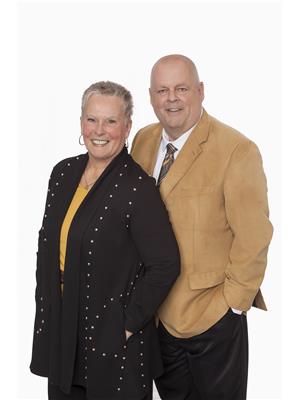Maintenance, Exterior Maintenance, Insurance, Landscaping, Other, See Remarks, Property Management
$362.69 MonthlyLocation, Location, Location! You just found the perfect home for you! Backing onto greenspace, this immaculate 2 storey condominium not only is backing onto green space, but you have your own fenced yard. Complete with 3 spacious bedrooms, 3 bathrooms, open concept with a kitchen that has new appliances (April 2025) and a corner pantry. You will love to relax in the living room, with the gas fireplace, or prepare a feast all the while taking in the beauty of this perfect location. All rooms are spacious and inviting with loads of natural light flowing through them. From the kitchen there is a large nook/dining area with patio doors leading to the deck with a privacy wall. The basement is unspoiled and ready for you to complete to add additional living space, along with a single attached garage to complete this exceptional home. Step out of your door to enjoy the many walking trails and parks ready for you to explore. You will not want to miss out of this gem! (id:58126)
| MLS® Number | E4435606 |
| Property Type | Single Family |
| Neigbourhood | North Ridge |
| Amenities Near By | Park, Playground, Public Transit, Schools |
| Features | See Remarks, Flat Site, Exterior Walls- 2x6" |
| Parking Space Total | 2 |
| Structure | Deck |
| Bathroom Total | 3 |
| Bedrooms Total | 3 |
| Amenities | Vinyl Windows |
| Appliances | Dishwasher, Dryer, Garage Door Opener Remote(s), Garage Door Opener, Hood Fan, Refrigerator, Stove, Washer, Window Coverings |
| Basement Development | Unfinished |
| Basement Type | Full (unfinished) |
| Constructed Date | 2005 |
| Construction Style Attachment | Semi-detached |
| Half Bath Total | 1 |
| Heating Type | Forced Air |
| Stories Total | 2 |
| Size Interior | 1347 Sqft |
| Type | Duplex |
| Attached Garage |
| Acreage | No |
| Fence Type | Fence |
| Land Amenities | Park, Playground, Public Transit, Schools |
| Level | Type | Length | Width | Dimensions |
|---|---|---|---|---|
| Main Level | Living Room | 3.65 m | 4.72 m | 3.65 m x 4.72 m |
| Main Level | Dining Room | 2.49 m | 2.99 m | 2.49 m x 2.99 m |
| Main Level | Kitchen | 4.32 m | 3.28 m | 4.32 m x 3.28 m |
| Upper Level | Primary Bedroom | 3.94 m | 4.76 m | 3.94 m x 4.76 m |
| Upper Level | Bedroom 2 | 3.04 m | 3.58 m | 3.04 m x 3.58 m |
| Upper Level | Bedroom 3 | 2.96 m | 3.75 m | 2.96 m x 3.75 m |
https://www.realtor.ca/real-estate/28290054/26-20-norman-co-st-albert-north-ridge
Contact us for more information

Kees Van Staveren
Associate

(780) 483-4848
(780) 444-8017

Margrit S. Van Staveren
Associate

(780) 483-4848
(780) 444-8017