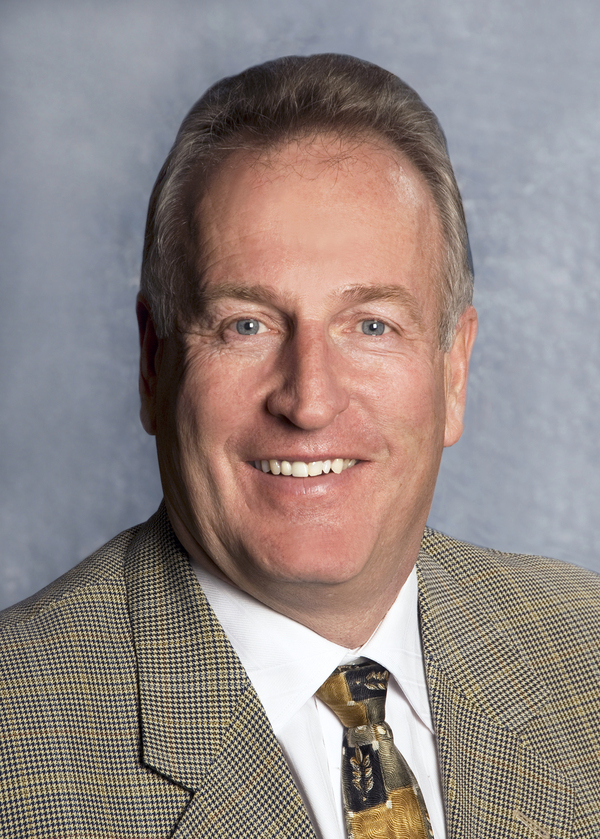Perfect Equestrain Center.........84 x 200 heated indoor riding arena with viewing area & 2 pc bathroom...200x 100 outdoor riding arena....seperate heated barn with 14 box stalls....... approx 10 stock waterers....lots of large paddocks... 2nd home is 2684 sq.ft. modular home with attched garage.....hay shed, machine shed, all on paved roads... only 15 minutes east of Blackfalds... A must see to appriciate everything it has to offer....!!!!! (id:58126)
| MLS® Number | A2204293 |
| Property Type | Single Family |
| Structure | Deck |
| Bathroom Total | 2 |
| Bedrooms Above Ground | 1 |
| Bedrooms Below Ground | 3 |
| Bedrooms Total | 4 |
| Appliances | Washer, Refrigerator, Gas Stove(s), Dishwasher, Dryer |
| Architectural Style | Bungalow |
| Basement Development | Partially Finished |
| Basement Features | Walk Out |
| Basement Type | Full (partially Finished) |
| Constructed Date | 1986 |
| Construction Material | Log |
| Construction Style Attachment | Detached |
| Cooling Type | None |
| Exterior Finish | Log |
| Fireplace Present | Yes |
| Fireplace Total | 1 |
| Flooring Type | Carpeted, Ceramic Tile, Hardwood, Linoleum |
| Foundation Type | Poured Concrete |
| Heating Type | Hot Water |
| Stories Total | 1 |
| Size Interior | 1982 Sqft |
| Total Finished Area | 1982 Sqft |
| Type | House |
| Utility Power | Single Phase |
| Utility Water | Well |
| Detached Garage | 2 |
| Acreage | Yes |
| Fence Type | Cross Fenced |
| Sewer | Septic Field |
| Size Irregular | 77.90 |
| Size Total | 77.9 Ac|50 - 79 Acres |
| Size Total Text | 77.9 Ac|50 - 79 Acres |
| Zoning Description | Ag |
| Level | Type | Length | Width | Dimensions |
|---|---|---|---|---|
| Basement | Storage | 11.50 Ft x 8.58 Ft | ||
| Basement | Cold Room | 13.17 Ft x 7.17 Ft | ||
| Basement | Bedroom | 17.67 Ft x 11.50 Ft | ||
| Basement | 3pc Bathroom | 8.58 Ft x 6.42 Ft | ||
| Basement | Bedroom | 18.08 Ft x 9.17 Ft | ||
| Basement | Bedroom | 13.08 Ft x 12.58 Ft | ||
| Main Level | Dining Room | 17.77 Ft x 15.58 Ft | ||
| Main Level | Living Room | 17.50 Ft x 16.33 Ft | ||
| Main Level | Kitchen | 23.92 Ft x 16.50 Ft | ||
| Main Level | 4pc Bathroom | 8.25 Ft x 7.58 Ft | ||
| Main Level | Primary Bedroom | 18.83 Ft x 12.17 Ft | ||
| Main Level | Laundry Room | 16.17 Ft x 12.42 Ft | ||
| Main Level | Other | 9.42 Ft x 8.08 Ft | ||
| Main Level | Other | 46.08 Ft x 5.92 Ft |
https://www.realtor.ca/real-estate/28070507/25420-township-road-400-rural-lacombe-county
Contact us for more information

Mason R. Cockx
Associate Broker

(403) 291-4440
(403) 250-3226