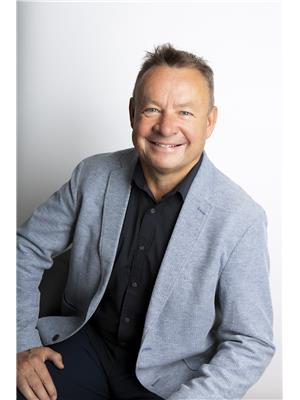Charming Renovated Acreage Near QE2 – 6.99 Private Acres Welcome to this beautifully updated 1.5-storey character home on 6.99 private, tree-lined acres—not in a subdivision and ideally located on pavement just minutes from the QE2. Originally built in 1940 and fully renovated in 2015, this 1540 sq ft home blends vintage charm with modern comfort. The spacious, open-concept layout offers 4 bedrooms, including a private primary suite on the upper floor with ensuite bath. Large windows fill the home with natural light and connect you to the peaceful rural setting. Step outside to a west-facing deck—perfect for sunset views, entertaining, or quiet mornings. The yard is surrounded by mature evergreens and fenced for your horse or hobby farm animals—ready for your country lifestyle. An oversized 24’x28’ double garage plus a 16’x20’ workshop/man cave complete the package. Whether you're after tranquility, function, or proximity to major routes, this property offers the best of it all. Awesome Location and Cool! (id:58126)
| MLS® Number | E4434818 |
| Property Type | Single Family |
| Features | Private Setting, Treed, See Remarks, Flat Site, Level |
| Structure | Deck, Patio(s) |
| Bathroom Total | 2 |
| Bedrooms Total | 4 |
| Appliances | Dishwasher, Dryer, Garage Door Opener, Refrigerator, Storage Shed, Stove, Washer, See Remarks |
| Basement Development | Finished |
| Basement Type | Full (finished) |
| Constructed Date | 1940 |
| Construction Style Attachment | Detached |
| Fireplace Fuel | Wood |
| Fireplace Present | Yes |
| Fireplace Type | Woodstove |
| Heating Type | Forced Air |
| Stories Total | 2 |
| Size Interior | 1539 Sqft |
| Type | House |
| Detached Garage |
| Acreage | Yes |
| Fence Type | Cross Fenced, Fence |
| Size Irregular | 6.99 |
| Size Total | 6.99 Ac |
| Size Total Text | 6.99 Ac |
| Level | Type | Length | Width | Dimensions |
|---|---|---|---|---|
| Basement | Living Room | 4.62 m | 4.68 m | 4.62 m x 4.68 m |
| Basement | Family Room | Measurements not available | ||
| Basement | Bedroom 4 | Measurements not available | ||
| Main Level | Dining Room | 3.54 m | 4.57 m | 3.54 m x 4.57 m |
| Main Level | Kitchen | 4.62 m | 2.94 m | 4.62 m x 2.94 m |
| Main Level | Bedroom 2 | 2.93 m | 2.91 m | 2.93 m x 2.91 m |
| Main Level | Bedroom 3 | 2.93 m | 3.09 m | 2.93 m x 3.09 m |
| Upper Level | Primary Bedroom | 3.41 m | 4.69 m | 3.41 m x 4.69 m |
https://www.realtor.ca/real-estate/28269977/253044-twp-road-470-rural-wetaskiwin-county-none
Contact us for more information

Barry R. Campbell
Associate

(780) 986-2900