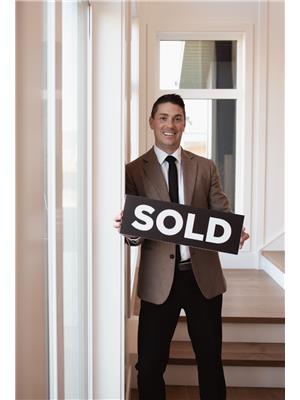Welcome to the community of Southfork, a highly sought-after neighbourhood that offers the perfect blend of comfort + convenience. Here, you will discover a delightful two-storey home that is ideal for first-time home buyers. With its thoughtful design + spacious layout, this home is ready for you to create cherished memories. Step into a large foyer, providing plenty of space to greet your guests. Whether you're hosting a family gathering or a friendly get-together, this welcoming area sets the perfect tone for your home. The home features an open concept design that seamlessly integrates the living, dining, + kitchen areas. This layout encourages easy flow + interaction, making it perfect for entertaining or enjoying quality time with loved ones. The powder room + laundry are conveniently located near the back door for easy access. 3 bdrm 2 + half bath on the upper level + partially finished basement. Dbl detached garage. Discover the perfect blend of style, functionality, comfort in this charming home. (id:58126)
| MLS® Number | E4436095 |
| Property Type | Single Family |
| Neigbourhood | Southfork |
| Amenities Near By | Airport, Golf Course, Playground, Public Transit, Schools, Shopping |
| Features | Flat Site, No Smoking Home |
| Parking Space Total | 2 |
| Structure | Deck |
| Bathroom Total | 3 |
| Bedrooms Total | 3 |
| Appliances | Dishwasher, Dryer, Garage Door Opener Remote(s), Garage Door Opener, Hood Fan, Microwave, Refrigerator, Stove, Washer, Window Coverings |
| Basement Development | Partially Finished |
| Basement Type | Full (partially Finished) |
| Constructed Date | 2007 |
| Construction Style Attachment | Detached |
| Half Bath Total | 1 |
| Heating Type | Forced Air |
| Stories Total | 2 |
| Size Interior | 1295 Sqft |
| Type | House |
| Detached Garage |
| Acreage | No |
| Fence Type | Fence |
| Land Amenities | Airport, Golf Course, Playground, Public Transit, Schools, Shopping |
| Size Irregular | 322.65 |
| Size Total | 322.65 M2 |
| Size Total Text | 322.65 M2 |
| Level | Type | Length | Width | Dimensions |
|---|---|---|---|---|
| Basement | Recreation Room | 5.44 m | 5.28 m | 5.44 m x 5.28 m |
| Main Level | Living Room | 4.1 m | 4.25 m | 4.1 m x 4.25 m |
| Main Level | Dining Room | 3.52 m | 3.45 m | 3.52 m x 3.45 m |
| Main Level | Kitchen | 3.52 m | 2.55 m | 3.52 m x 2.55 m |
| Upper Level | Primary Bedroom | 4.16 m | 3.35 m | 4.16 m x 3.35 m |
| Upper Level | Bedroom 2 | 2.88 m | 3.4 m | 2.88 m x 3.4 m |
| Upper Level | Bedroom 3 | 2.81 m | 3.46 m | 2.81 m x 3.46 m |
https://www.realtor.ca/real-estate/28302837/253-southwick-wy-leduc-southfork
Contact us for more information

Brent Anderson
Associate

(780) 439-3300