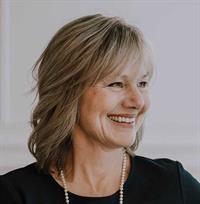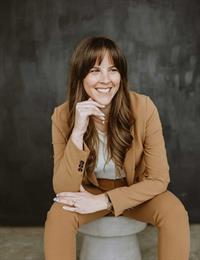Tucked at the end of a dead-end road and surrounded by mature spruce trees, this quiet and private 10-acre property offers exceptional features for rural living. The 2364 sq ft home includes a bright entryway, epoxy concrete floors, upgraded kitchen with industrial appliances, refinished cabinetry, skylights, and a cozy wood stove in the sitting area. The oversized dining room with Indonesian oak flooring is perfect for entertaining. The main floor includes a spacious primary bedroom with ensuite and walk-in closet, plus two additional bedrooms with walk-in closets and a Jack-and-Jill bath. Main floor laundry and ½ bath add convenience. The basement offers a fourth bedroom, storage, cold room, and flex space. The impressive 64x78 shop is fully equipped with a 12,000 lb hoist, paint booth, office, music room, and in-floor heat for year-round comfort. Outside features include a greenhouse, fenced garden, animal shelter, firepit, chicken coop, and above-ground swimming pool. There are paddocks fenced for your horses or maybe you want to get a cow or two! Located minutes from Strathmore via Hwy 564 or RR 245—this unique property combines privacy, function, and charm. Book a showing with your AWESOME Realtor today! (id:58126)
| MLS® Number | A2212809 |
| Property Type | Single Family |
| Features | Pvc Window, No Neighbours Behind, Closet Organizers, No Smoking Home, Gas Bbq Hookup |
| Structure | Deck |
| Bathroom Total | 3 |
| Bedrooms Above Ground | 3 |
| Bedrooms Below Ground | 1 |
| Bedrooms Total | 4 |
| Appliances | Refrigerator, Gas Stove(s), Dishwasher, Freezer, Window Coverings, Washer & Dryer |
| Architectural Style | Bungalow |
| Basement Development | Finished |
| Basement Type | Partial (finished) |
| Constructed Date | 1989 |
| Construction Style Attachment | Detached |
| Cooling Type | None |
| Exterior Finish | Vinyl Siding |
| Fireplace Present | Yes |
| Fireplace Total | 1 |
| Flooring Type | Concrete, Hardwood, Tile |
| Foundation Type | Wood |
| Half Bath Total | 1 |
| Heating Fuel | Wood |
| Heating Type | Forced Air, Wood Stove, In Floor Heating |
| Stories Total | 1 |
| Size Interior | 2364 Sqft |
| Total Finished Area | 2363.6 Sqft |
| Type | House |
| Utility Water | Well |
| Garage | |
| Detached Garage |
| Acreage | Yes |
| Fence Type | Fence |
| Sewer | Septic Field, Septic Tank, Septic System |
| Size Irregular | 10.00 |
| Size Total | 10 Ac|10 - 49 Acres |
| Size Total Text | 10 Ac|10 - 49 Acres |
| Zoning Description | Ag |
| Level | Type | Length | Width | Dimensions |
|---|---|---|---|---|
| Lower Level | Bedroom | 20.58 Ft x 9.42 Ft | ||
| Lower Level | Recreational, Games Room | 26.00 Ft x 22.92 Ft | ||
| Lower Level | Storage | 8.17 Ft x 9.50 Ft | ||
| Lower Level | Storage | 2.75 Ft x 13.08 Ft | ||
| Lower Level | Furnace | 10.08 Ft x 5.75 Ft | ||
| Main Level | 2pc Bathroom | Measurements not available | ||
| Main Level | 4pc Bathroom | Measurements not available | ||
| Main Level | 5pc Bathroom | Measurements not available | ||
| Main Level | Bedroom | 15.08 Ft x 18.08 Ft | ||
| Main Level | Bedroom | 15.08 Ft x 16.58 Ft | ||
| Main Level | Dining Room | 23.00 Ft x 10.17 Ft | ||
| Main Level | Family Room | 23.08 Ft x 9.92 Ft | ||
| Main Level | Foyer | 7.58 Ft x 7.42 Ft | ||
| Main Level | Kitchen | 17.25 Ft x 19.25 Ft | ||
| Main Level | Laundry Room | 6.17 Ft x 8.92 Ft | ||
| Main Level | Living Room | 19.58 Ft x 14.17 Ft | ||
| Main Level | Primary Bedroom | 15.42 Ft x 20.58 Ft | ||
| Main Level | Other | 7.75 Ft x 5.67 Ft |
https://www.realtor.ca/real-estate/28220076/252064-range-road-244-rural-wheatland-county
Contact us for more information

Audra Reinhardt
Associate Broker

(403) 271-0600
(403) 271-5909

Kendra Walls
Associate

(403) 291-4440
(403) 250-3226