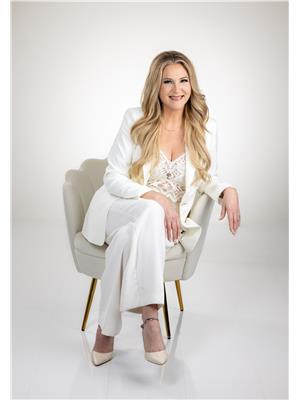Luxurious Lakeside Living. Welcome to your dream home, just one block from the pristine Beach. This stunning 5-bedroom, 3-bathroom residence spans approximately 3,000 sq. ft., offering ample space and comfort for your family. Step inside to discover a versatile entry-level bedroom with French doors, perfect for a home office with the lower level having under slab heating. The formal living and dining areas boast soaring 10ft ceilings and elegant hardwood floors, creating a sophisticated ambiance. The gourmet kitchen is a chef's delight, featuring granite countertops, a walk-in pantry, and modern appliances. The upper level houses a convenient laundry room near the bedrooms, ensuring ease of access while enjoy the warmth of the gas fireplace in the cozy family room. Outdoor living is a breeze with two patios and two large decks, at the front and back—ideal for entertaining or relaxing while taking in the serene lake views. The large, fenced backyard offers privacy and space for outdoor activities. (id:58126)
1:00 pm
Ends at:4:00 pm
| MLS® Number | E4431856 |
| Property Type | Single Family |
| Neigbourhood | Lakewood Estates |
| Parking Space Total | 4 |
| Structure | Deck |
| Bathroom Total | 3 |
| Bedrooms Total | 5 |
| Amenities | Ceiling - 10ft |
| Appliances | Dishwasher, Dryer, Garage Door Opener Remote(s), Garage Door Opener, Microwave Range Hood Combo, Refrigerator, Stove, Central Vacuum, Washer |
| Basement Type | None |
| Constructed Date | 2007 |
| Construction Style Attachment | Detached |
| Fireplace Fuel | Gas |
| Fireplace Present | Yes |
| Fireplace Type | Unknown |
| Heating Type | Forced Air, In Floor Heating |
| Stories Total | 2 |
| Size Interior | 3078 Sqft |
| Type | House |
| Attached Garage | |
| Heated Garage |
| Acreage | No |
| Fence Type | Fence |
| Size Irregular | 755.49 |
| Size Total | 755.49 M2 |
| Size Total Text | 755.49 M2 |
| Level | Type | Length | Width | Dimensions |
|---|---|---|---|---|
| Lower Level | Family Room | Measurements not available | ||
| Lower Level | Bedroom 4 | Measurements not available | ||
| Lower Level | Bedroom 5 | Measurements not available | ||
| Upper Level | Living Room | Measurements not available | ||
| Upper Level | Dining Room | Measurements not available | ||
| Upper Level | Kitchen | Measurements not available | ||
| Upper Level | Primary Bedroom | Measurements not available | ||
| Upper Level | Bedroom 2 | Measurements not available | ||
| Upper Level | Bedroom 3 | Measurements not available |
https://www.realtor.ca/real-estate/28190138/2507-lake-av-cold-lake-lakewood-estates
Contact us for more information

Bernard G. Lefebvre
Associate

(780) 594-7400

Joanne Myhre Copeland
Associate

(780) 594-7400