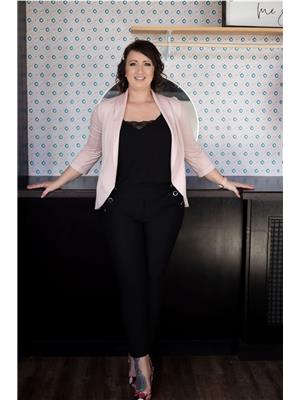Located in a peaceful close in Blackfalds, this fully developed 3-bedroom, 2-bathroom bi-level offers excellent value with a functional layout and great curb appeal. The main floor features a bright living area, spacious kitchen and dining space, and two bedrooms, while the lower level includes a third bedroom, full bath, and a large family room—perfect for additional living space or entertaining.Enjoy the private, fully fenced yard—ideal for pets, kids, or relaxing outdoors. The oversized detached double garage provides plenty of room for parking, storage, or a workshop. Additional highlights include off-street parking at both the front and rear of the home, offering rare convenience.This property is located close to schools, parks, and walking trails—perfect for families or anyone seeking a quiet, well-connected neighborhood. A solid opportunity in a great location! (id:58126)
| MLS® Number | A2220151 |
| Property Type | Single Family |
| Community Name | Rolling Hills |
| Amenities Near By | Park, Playground, Recreation Nearby, Schools, Shopping |
| Features | Back Lane, Pvc Window, Closet Organizers |
| Parking Space Total | 5 |
| Plan | 0227688 |
| Structure | Deck |
| Bathroom Total | 3 |
| Bedrooms Above Ground | 2 |
| Bedrooms Total | 2 |
| Appliances | Refrigerator, Dishwasher, Microwave Range Hood Combo, Washer/dryer Stack-up |
| Architectural Style | Bi-level |
| Basement Development | Finished |
| Basement Type | Full (finished) |
| Constructed Date | 2010 |
| Construction Material | Wood Frame |
| Construction Style Attachment | Detached |
| Cooling Type | Central Air Conditioning |
| Exterior Finish | Vinyl Siding |
| Flooring Type | Carpeted, Laminate |
| Foundation Type | Poured Concrete |
| Heating Fuel | Natural Gas |
| Heating Type | Forced Air |
| Size Interior | 1118 Sqft |
| Total Finished Area | 1118.09 Sqft |
| Type | House |
| Detached Garage | 2 |
| Other | |
| Parking Pad |
| Acreage | No |
| Fence Type | Fence |
| Land Amenities | Park, Playground, Recreation Nearby, Schools, Shopping |
| Landscape Features | Landscaped |
| Size Frontage | 5.79 M |
| Size Irregular | 5808.00 |
| Size Total | 5808 Sqft|4,051 - 7,250 Sqft |
| Size Total Text | 5808 Sqft|4,051 - 7,250 Sqft |
| Zoning Description | R-1m |
| Level | Type | Length | Width | Dimensions |
|---|---|---|---|---|
| Basement | 4pc Bathroom | 7.33 Ft x 4.83 Ft | ||
| Basement | 4pc Bathroom | 14.08 Ft x 9.83 Ft | ||
| Basement | Bonus Room | 21.92 Ft x 9.83 Ft | ||
| Basement | Furnace | 9.92 Ft x 6.33 Ft | ||
| Main Level | 4pc Bathroom | 8.92 Ft x 4.92 Ft | ||
| Main Level | Bedroom | 10.08 Ft x 11.33 Ft | ||
| Main Level | Dining Room | 10.58 Ft x 9.00 Ft | ||
| Main Level | Foyer | 8.17 Ft x 6.17 Ft | ||
| Main Level | Kitchen | 13.50 Ft x 14.50 Ft | ||
| Main Level | Living Room | 14.92 Ft x 13.42 Ft | ||
| Main Level | Primary Bedroom | 12.08 Ft x 15.08 Ft |
https://www.realtor.ca/real-estate/28310807/25-rolling-hills-close-blackfalds-rolling-hills
Contact us for more information

Karen Sernecky
Associate

(403) 346-8900
(403) 346-6306
www.networkrealtycorp.ca
Jason Sernecky
Associate

(403) 346-8900
(403) 346-6306
www.networkrealtycorp.ca