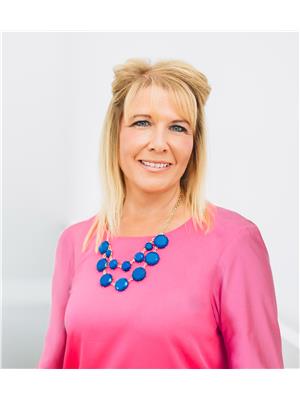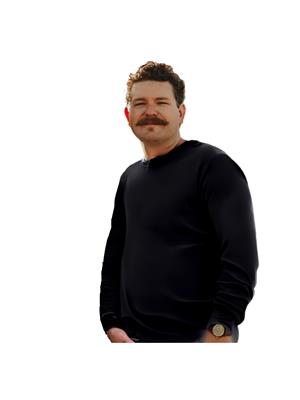Welcome to Autumn Wood Estates, where country charm meets modern comfort on 4.45 acres of beautiful land. This character home has been completely rebuilt from the studs and rafters, preserving its warmth while adding thoughtful updates throughout. Behind the gated entrance, a covered front porch welcomes you, an ideal spot for morning coffee as the sun rises over the trees or quiet evening chats under a starlit sky. Inside, the heart of the home is a thoughtfully redesigned kitchen, where crisp white cabinets, granite countertops, and stainless steel appliances create a bright, inviting space. A grey island with an under-counter fridge adds contrast and extra prep space, while a charming coffee bar with open shelving and matching grey cabinetry makes mornings just a little bit sweeter. The living room is warm and welcoming, framed by elegant columns (restored)and half-walls that add character without closing off the space. Dark engineered hardwood grounds the room, while a fireplace invites cozy nights spent with family. Just beyond, the sunroom is a light filled retreat—vaulted ceilings, walls of windows, and an airy feel make it the perfect spot to gather with friends, sip wine, and share stories that last late into the night. Tucked away on the main floor, the primary bedroom is a peaceful escape. Vaulted ceilings make the space feel airy and open, while soft natural light filters in, creating a sense of calm. A sliding barn door leads to the ensuite, where in-suite laundry and a spacious walk-in closet add everyday convenience. Upstairs, original wood floors bring a touch of history to the three charming bedrooms. One features its own walk-in closet, while a thoughtfully designed 3 piece bath serves the level. Downstairs, the fully developed basement offers even more space to spread out. Large windows keep the family room bright and welcoming, while a generous bedroom, a second 4 piece bath, and additional laundry provide flexibility for guests or growing famili es. And then there’s the guest house—a rare find with endless possibilities. At 600 sq ft, this self contained space includes a kitchen, sitting area, bathroom, den, and one bedroom. Whether you dream of a private retreat for adult children, a quiet home office, a creative studio, or an Airbnb, it’s ready for whatever you need it to be. Outside, the large back deck with a gas line sets the stage for summer barbecues and backyard gatherings. There’s truly room for everything here—an oversized 24x24 garage, an 18x30 pole shed, and winding quad trails waiting to be explored. And while the property feels like a private getaway, it’s less than 15 minutes from town. If you’ve been searching for a place that blends character, charm, and modern comfort, this is it!! Call your REALTOR® today to book a showing! (id:58126)
| MLS® Number | A2207561 |
| Property Type | Single Family |
| Neigbourhood | Rural Grande Prairie No. 1 |
| Community Name | Autumn Wood Estates |
| Features | Treed, See Remarks, No Neighbours Behind, Gas Bbq Hookup |
| Structure | Deck |
| Bathroom Total | 4 |
| Bedrooms Above Ground | 4 |
| Bedrooms Below Ground | 1 |
| Bedrooms Total | 5 |
| Appliances | Refrigerator, Dishwasher, Stove, Window Coverings, Washer & Dryer |
| Basement Development | Finished |
| Basement Type | Full (finished) |
| Constructed Date | 2019 |
| Construction Material | Wood Frame, Icf Block |
| Construction Style Attachment | Detached |
| Cooling Type | None |
| Exterior Finish | Vinyl Siding |
| Flooring Type | Hardwood, Laminate, Vinyl, Wood |
| Foundation Type | See Remarks |
| Half Bath Total | 1 |
| Heating Fuel | Electric, Natural Gas |
| Heating Type | Forced Air |
| Stories Total | 3 |
| Size Interior | 1679 Sqft |
| Total Finished Area | 1679 Sqft |
| Type | House |
| Utility Water | See Remarks |
| Detached Garage | 2 |
| See Remarks |
| Acreage | Yes |
| Fence Type | Partially Fenced |
| Sewer | Septic Field, Septic Tank |
| Size Irregular | 4.45 |
| Size Total | 4.45 Ac|2 - 4.99 Acres |
| Size Total Text | 4.45 Ac|2 - 4.99 Acres |
| Zoning Description | Cr-2 |
| Level | Type | Length | Width | Dimensions |
|---|---|---|---|---|
| Basement | 4pc Bathroom | 9.92 Ft x 6.08 Ft | ||
| Basement | Bedroom | 9.92 Ft x 14.58 Ft | ||
| Basement | Family Room | 11.25 Ft x 17.75 Ft | ||
| Basement | Laundry Room | 5.33 Ft x 6.08 Ft | ||
| Basement | Recreational, Games Room | 22.00 Ft x 15.08 Ft | ||
| Basement | Furnace | 8.08 Ft x 5.50 Ft | ||
| Main Level | 2pc Bathroom | 3.17 Ft x 5.33 Ft | ||
| Main Level | 4pc Bathroom | 7.17 Ft x 7.08 Ft | ||
| Main Level | Dining Room | 13.83 Ft x 11.25 Ft | ||
| Main Level | Kitchen | 11.50 Ft x 11.83 Ft | ||
| Main Level | Living Room | 13.42 Ft x 11.25 Ft | ||
| Main Level | Primary Bedroom | 12.83 Ft x 11.33 Ft | ||
| Main Level | Sunroom | 11.25 Ft x 19.17 Ft | ||
| Upper Level | 3pc Bathroom | 7.17 Ft x 5.25 Ft | ||
| Upper Level | Bedroom | 9.50 Ft x 9.17 Ft | ||
| Upper Level | Bedroom | 7.50 Ft x 14.83 Ft | ||
| Upper Level | Bedroom | 9.08 Ft x 9.33 Ft |
Contact us for more information

Helen Harder
Associate Broker

(780) 538-4747
(780) 539-6740
www.gpremax.com/

Shane Harder
Associate

(780) 538-4747
(780) 539-6740
www.gpremax.com/