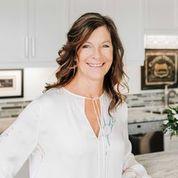Maintenance, Condominium Amenities, Common Area Maintenance, Heat, Insurance, Ground Maintenance, Reserve Fund Contributions, Water
$623 MonthlyThis spacious 1,964 sq. ft. condo in the desirable Southland neighborhood offers a well-designed layout perfect for comfortable living. The main level features an open-concept kitchen, living, and dining area that flows effortlessly, plus a fantastic deck for outdoor enjoyment. You'll also find a convenient 2-piece bathroom and a cozy bedroom. Upstairs, the expansive primary bedroom includes a 4-piece ensuite and a walk-in closet, providing plenty of space for relaxation and storage. This level also offers a 4-piece main bathroom, an additional bedroom, and a versatile den or storage room. With low-maintenance living, this condo is a fantastic opportunity you won't want to miss! (id:58126)
| MLS® Number | A2203845 |
| Property Type | Single Family |
| Community Name | Southland |
| Amenities Near By | Park, Playground, Schools, Shopping |
| Community Features | Pets Allowed With Restrictions |
| Features | Other |
| Parking Space Total | 1 |
| Plan | 0813843 |
| Structure | Deck |
| Bathroom Total | 3 |
| Bedrooms Above Ground | 3 |
| Bedrooms Total | 3 |
| Amenities | Exercise Centre |
| Appliances | Washer, Refrigerator, Dishwasher, Stove, Dryer, Hood Fan, Window Coverings |
| Basement Type | None |
| Constructed Date | 2007 |
| Construction Style Attachment | Attached |
| Cooling Type | Central Air Conditioning |
| Exterior Finish | Brick, Vinyl Siding |
| Flooring Type | Carpeted, Laminate, Linoleum |
| Foundation Type | Poured Concrete |
| Half Bath Total | 1 |
| Heating Type | Forced Air |
| Stories Total | 2 |
| Size Interior | 1964 Sqft |
| Total Finished Area | 1964 Sqft |
| Type | Row / Townhouse |
| Acreage | No |
| Fence Type | Not Fenced |
| Land Amenities | Park, Playground, Schools, Shopping |
| Size Depth | 89.95 M |
| Size Frontage | 75.85 M |
| Size Total Text | Unknown |
| Zoning Description | R-md |
| Level | Type | Length | Width | Dimensions |
|---|---|---|---|---|
| Main Level | Other | 3.67 Ft x 3.58 Ft | ||
| Main Level | Living Room | 14.08 Ft x 16.92 Ft | ||
| Main Level | Dining Room | 10.33 Ft x 13.08 Ft | ||
| Main Level | Kitchen | 10.50 Ft x 9.25 Ft | ||
| Main Level | Bedroom | 14.33 Ft x 17.75 Ft | ||
| Main Level | 2pc Bathroom | 4.92 Ft x 5.58 Ft | ||
| Main Level | Other | 8.08 Ft x 6.92 Ft | ||
| Upper Level | Primary Bedroom | 20.42 Ft x 16.67 Ft | ||
| Upper Level | Bedroom | 12.00 Ft x 14.92 Ft | ||
| Upper Level | 4pc Bathroom | 4.83 Ft x 9.08 Ft | ||
| Upper Level | 4pc Bathroom | 5.00 Ft x 9.08 Ft | ||
| Upper Level | Other | 5.50 Ft x 9.08 Ft | ||
| Upper Level | Den | 11.75 Ft x 6.67 Ft | ||
| Upper Level | Furnace | 3.33 Ft x 5.33 Ft |
https://www.realtor.ca/real-estate/28079040/25-298-somerset-way-se-medicine-hat-southland
Contact us for more information

Carly Catalano Morin
Associate

(403) 526-9249
(403) 529-2662
www.source1realty.ca

Cathie Catalano
Associate

(403) 526-9249
(403) 529-2662
www.source1realty.ca