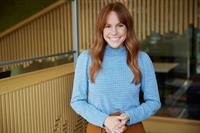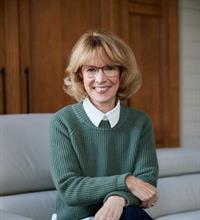Welcome to this fabulous home with over 1900 sq ft of living space, located in desirable Palliser. The upper level opens to a welcoming living room with vaulted natural wood ceilings and a sliding glass door leading onto a balcony - a perfect spot for morning coffee. A stone-faced, wood-burning fireplace adds warmth and character for those chilly winter days. The living and dining areas are openly connected, creating a terrific layout for everyday living and entertaining. A spacious dining room easily accommodates a large table and includes sliding glass doors that open onto an oversized south-facing yard with a deck - ideal for relaxing or entertaining. A country-style kitchen is well maintained and highlights plenty of cabinetry, ample counter space, and room for a breakfast table. Down the hall, you’ll find three well-proportioned bedrooms, set apart from the main living areas for added privacy. The two secondary bedrooms are perfect for children, guests, or even a home office. The spacious primary bedroom offers a peaceful escape, complete with spacious closet space and its own private 4-piece ensuite. Completing the upper level is a 4 piece family bath. The lower level of the home provides a second large living area complete with a secondary wood-burning fireplace. Whether used as a family room, games room, or home theatre, this space offers great flexibility to suit your needs. The lower level also includes a combined laundry room and a 2-piece bathroom. The attached double garage provides added convenience, especially during the colder months. Palliser offers close proximity to top-rated schools, the Southland Leisure Centre, and the scenic pathways of the Glenmore Reservoir, along with convenient access to major routes like Stoney Trail. This well-loved home offers a fantastic opportunity for a growing family in a prime location. (id:58126)
| MLS® Number | A2220758 |
| Property Type | Single Family |
| Community Name | Palliser |
| Amenities Near By | Playground, Schools, Shopping |
| Features | Treed, No Smoking Home |
| Parking Space Total | 4 |
| Plan | 7610277 |
| Structure | Deck |
| Bathroom Total | 3 |
| Bedrooms Above Ground | 3 |
| Bedrooms Total | 3 |
| Appliances | Washer, Refrigerator, Range - Electric, Dishwasher, Dryer, Microwave Range Hood Combo, Window Coverings, Garage Door Opener |
| Architectural Style | Bi-level |
| Basement Development | Finished |
| Basement Type | Full (finished) |
| Constructed Date | 1979 |
| Construction Style Attachment | Detached |
| Cooling Type | None |
| Exterior Finish | Wood Siding |
| Fire Protection | Smoke Detectors |
| Fireplace Present | Yes |
| Fireplace Total | 2 |
| Flooring Type | Carpeted, Ceramic Tile, Vinyl Plank |
| Foundation Type | Poured Concrete |
| Half Bath Total | 1 |
| Heating Fuel | Natural Gas |
| Heating Type | Forced Air |
| Size Interior | 1299 Sqft |
| Total Finished Area | 1299.4 Sqft |
| Type | House |
| Attached Garage | 2 |
| Acreage | No |
| Fence Type | Fence |
| Land Amenities | Playground, Schools, Shopping |
| Size Depth | 33.47 M |
| Size Frontage | 16.9 M |
| Size Irregular | 558.00 |
| Size Total | 558 M2|4,051 - 7,250 Sqft |
| Size Total Text | 558 M2|4,051 - 7,250 Sqft |
| Zoning Description | R-cg |
| Level | Type | Length | Width | Dimensions |
|---|---|---|---|---|
| Lower Level | Family Room | 21.67 Ft x 13.58 Ft | ||
| Lower Level | Den | 10.00 Ft x 8.08 Ft | ||
| Lower Level | 2pc Bathroom | 9.33 Ft x 7.75 Ft | ||
| Main Level | Living Room | 18.58 Ft x 13.92 Ft | ||
| Main Level | Kitchen | 12.33 Ft x 11.17 Ft | ||
| Main Level | Dining Room | 12.67 Ft x 8.92 Ft | ||
| Main Level | Primary Bedroom | 13.75 Ft x 13.67 Ft | ||
| Main Level | 4pc Bathroom | 7.42 Ft x 4.92 Ft | ||
| Main Level | Bedroom | 9.33 Ft x 8.92 Ft | ||
| Main Level | Bedroom | 11.67 Ft x 9.42 Ft | ||
| Main Level | 4pc Bathroom | 8.92 Ft x 4.92 Ft |
https://www.realtor.ca/real-estate/28327373/2407-98-avenue-sw-calgary-palliser
Contact us for more information

Emily Sudermann
Associate

(403) 287-3880
(403) 287-3876

Amy Brooks
Associate

(403) 287-3880
(403) 287-3876