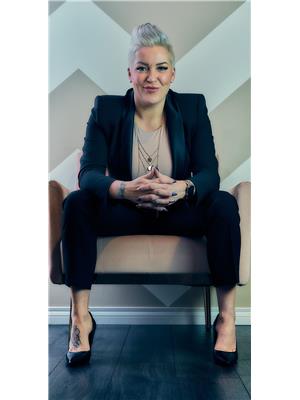Located on a large pie shaped lot, with a south facing backyard, this well maintained home has seen a TON of upgrades! New outlets, switches and kitchen plumbing (2025). Lorex wired security cameras, fresh paint on the fence and house trim, and new central vac (2024). Central AC, basement ensuite reno, full house LED light fixtures, partial basement reno and new HWT (2023). New flooring, and replacement of all toilets (2022). The main floor is home to a living room, dining room, kitchen and breakfast nook. It's open to the 3rd level and has views of the backyard. Upstairs you'll find the primary bedroom, complete with a full ensuite. There are also two more bedrooms, and another full bathroom upstairs. The 3rd level is home to a family room, with a gorgeous fireplace. There is also a MASSIVE 4th bedroom with its own ensuite and sitting area. The basement is 90% finished and features another living space, crawlspace storage, laundry and utilities. This home is a MUST SEE! (id:58126)
| MLS® Number | E4434984 |
| Property Type | Single Family |
| Neigbourhood | Fraser |
| Amenities Near By | Playground, Schools, Shopping |
| Structure | Fire Pit |
| Bathroom Total | 3 |
| Bedrooms Total | 4 |
| Appliances | Dishwasher, Dryer, Hood Fan, Microwave, Stove, Central Vacuum, Washer, Window Coverings, Refrigerator |
| Basement Development | Finished |
| Basement Type | Full (finished) |
| Constructed Date | 1981 |
| Construction Style Attachment | Detached |
| Cooling Type | Central Air Conditioning |
| Fire Protection | Smoke Detectors |
| Heating Type | Forced Air |
| Size Interior | 1363 Sqft |
| Type | House |
| Attached Garage |
| Acreage | No |
| Fence Type | Fence |
| Land Amenities | Playground, Schools, Shopping |
| Size Irregular | 663.7 |
| Size Total | 663.7 M2 |
| Size Total Text | 663.7 M2 |
| Level | Type | Length | Width | Dimensions |
|---|---|---|---|---|
| Basement | Recreation Room | 3.51 m | 4.63 m | 3.51 m x 4.63 m |
| Lower Level | Family Room | 3.37 m | 5.98 m | 3.37 m x 5.98 m |
| Lower Level | Bedroom 4 | 3.36 m | 5.79 m | 3.36 m x 5.79 m |
| Main Level | Living Room | 4.89 m | 3.64 m | 4.89 m x 3.64 m |
| Main Level | Dining Room | 2.72 m | 3.64 m | 2.72 m x 3.64 m |
| Main Level | Kitchen | 2.37 m | 2.89 m | 2.37 m x 2.89 m |
| Main Level | Breakfast | 1.96 m | 3.33 m | 1.96 m x 3.33 m |
| Upper Level | Primary Bedroom | 4.16 m | 3.84 m | 4.16 m x 3.84 m |
| Upper Level | Bedroom 2 | 2.84 m | 3.23 m | 2.84 m x 3.23 m |
| Upper Level | Bedroom 3 | 3.38 m | 2.68 m | 3.38 m x 2.68 m |
https://www.realtor.ca/real-estate/28276523/2407-145-av-nw-edmonton-fraser
Contact us for more information

Deanne E. Miketon
Associate

(780) 660-0000
(780) 401-3463