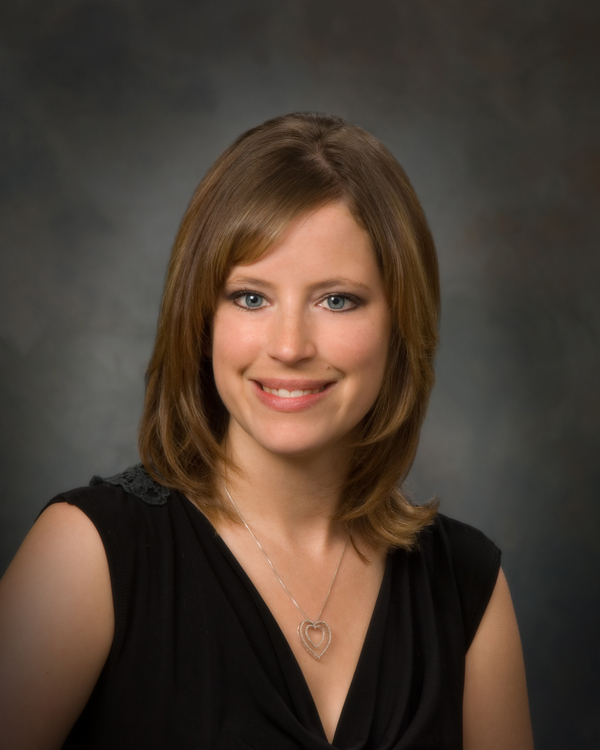Welcome home to this fantastic home located on a massive corner lot with back alley access!! When you walk into this beautiful home you will be welcomed by a large living room with big bright windows. Walk around the corner and you will see a good sized dining room area. The kitchen is functional and features an eating bar and plenty of storage. The deck is conveniently located off the kitchen making BBQ's a breeze. A 4 piece bathroom is located just down the hall and has new tile floors. There is 3 good sized bedrooms located on this end of the house as well as a 2 piece ensuite. Downstairs features fresh paint and trim and brand new laminate flooring. A huge family room with big bright windows is always a plus. There is 2 more bedrooms on this level as well as the laundry room and plenty of storage. Outside this wonderful home has a recycled asphalt side driveway that makes for plenty of parking on the side of the house. A large storage shed is also located on the side of the house. Back alley access gives you the ability to either build a huge garage or use the portable shelter that the seller has placed there and also built a wood floor for!! Call before it's to late!! (id:58126)
| MLS® Number | A2218231 |
| Property Type | Single Family |
| Amenities Near By | Golf Course, Park, Playground, Schools, Shopping |
| Community Features | Golf Course Development |
| Features | Back Lane |
| Parking Space Total | 5 |
| Plan | 7410314 |
| Structure | Deck |
| Bathroom Total | 2 |
| Bedrooms Above Ground | 3 |
| Bedrooms Below Ground | 2 |
| Bedrooms Total | 5 |
| Appliances | Washer, Refrigerator, Gas Stove(s), Dishwasher, Dryer, Window Coverings |
| Architectural Style | Bi-level |
| Basement Development | Finished |
| Basement Type | Full (finished) |
| Constructed Date | 1974 |
| Construction Style Attachment | Detached |
| Cooling Type | None |
| Exterior Finish | Brick, Vinyl Siding |
| Flooring Type | Laminate, Vinyl |
| Foundation Type | Poured Concrete |
| Half Bath Total | 1 |
| Heating Fuel | Natural Gas |
| Heating Type | Forced Air |
| Size Interior | 1215 Sqft |
| Total Finished Area | 1215 Sqft |
| Type | House |
| R V |
| Acreage | No |
| Fence Type | Fence |
| Land Amenities | Golf Course, Park, Playground, Schools, Shopping |
| Landscape Features | Lawn |
| Size Depth | 36.5 M |
| Size Frontage | 18.29 M |
| Size Irregular | 8887.00 |
| Size Total | 8887 Sqft|7,251 - 10,889 Sqft |
| Size Total Text | 8887 Sqft|7,251 - 10,889 Sqft |
| Zoning Description | R-gen |
| Level | Type | Length | Width | Dimensions |
|---|---|---|---|---|
| Basement | Bedroom | 13.42 Ft x 8.83 Ft | ||
| Basement | Family Room | 25.08 Ft x 19.50 Ft | ||
| Basement | Storage | 13.75 Ft x 8.83 Ft | ||
| Basement | Bedroom | 9.08 Ft x 11.75 Ft | ||
| Basement | Furnace | 6.58 Ft x 5.17 Ft | ||
| Lower Level | Foyer | 5.42 Ft x 6.42 Ft | ||
| Main Level | 2pc Bathroom | 4.50 Ft x 5.00 Ft | ||
| Main Level | 4pc Bathroom | 8.00 Ft x 5.08 Ft | ||
| Main Level | Bedroom | 12.50 Ft x 9.17 Ft | ||
| Main Level | Bedroom | 13.67 Ft x 9.42 Ft | ||
| Main Level | Dining Room | 11.17 Ft x 9.00 Ft | ||
| Main Level | Kitchen | 11.00 Ft x 12.67 Ft | ||
| Main Level | Living Room | 17.17 Ft x 13.58 Ft | ||
| Main Level | Primary Bedroom | 13.00 Ft x 12.00 Ft | ||
| Main Level | Laundry Room | 5.00 Ft x 7.25 Ft |
https://www.realtor.ca/real-estate/28266482/2401-17-street-nanton
Contact us for more information

Sarah Langenhoff
Associate
(403) 652-2121
(403) 601-6096