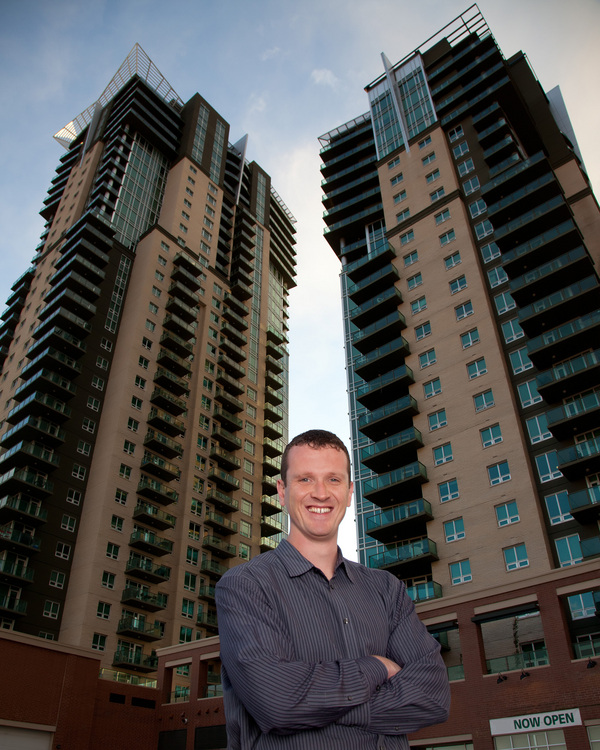Welcome to this Jayman-built, Gold Certified smart home in the vibrant lake community of Mahogany. Situated on a lot larger than most comparables and offering nearly 2,500 square feet of meticulously maintained, well-lit living space, this detached home blends comfort, modern convenience, and sustainable design in a truly unbeatable location.The main floor features a bright and spacious office/den with large windows, a convenient two-piece bath, and an open-concept living and dining area that’s perfect for both everyday living and entertaining. The stylish kitchen is equipped with granite countertops, stainless steel appliances, a walk-in pantry, and an abundance of cabinetry. Luxury vinyl flooring runs throughout the main level, complemented by soaring 9-foot ceilings that create a sense of openness and light.Upstairs, you’ll find three generously sized bedrooms, a full bathroom, and a large bonus room that separates the primary suite from the secondary bedrooms for added privacy. The primary bedroom includes a well-appointed ensuite with shower, sink, and toilet, as well as a walk-in closet with built-in organizers. An oversized laundry room with LG washer and dryer adds convenience, while plush carpeting brings warmth and comfort to the upper floor and staircase.The fully developed basement offers even more living space, including two additional bedrooms, another full bathroom, a spacious recreation area, and a large storage room. A high-efficiency furnace and a tankless hot water heater ensure year-round comfort and energy efficiency.Perfectly positioned facing a massive green space with a bus stop directly across the street and just a short walk to Mahogany’s lakes and scenic pathways, the location is second to none. The exterior is finished with durable Hardie board siding and enhanced with energy-efficient solar panels, protected by a full perimeter critter guard. Inside, thoughtful upgrades include Hunter Douglas window coverings and a comprehensive smart home package featuring a smart deadbolt, video doorbell, numerous smart switches, a smart light in the primary bedroom, and an Alexa-compatible hub that syncs effortlessly through a mobile app for seamless home control.To complete the package, there’s a double detached garage with an EV charger already installed. As a resident, you’ll enjoy exclusive access to the Mahogany Beach Club and all the exceptional lakeside amenities that make this community one of Calgary’s most desirable places to live.Let me know if you'd like to add a headline, teaser text, or platform-specific variations (e.g. MLS, social media, brochure copy). (id:58126)
2:00 pm
Ends at:4:00 pm
| MLS® Number | A2221148 |
| Property Type | Single Family |
| Community Name | Mahogany |
| Amenities Near By | Water Nearby |
| Community Features | Lake Privileges |
| Features | Back Lane, Pvc Window, No Animal Home, No Smoking Home |
| Parking Space Total | 2 |
| Plan | 1910524 |
| Structure | Deck |
| View Type | View |
| Bathroom Total | 4 |
| Bedrooms Above Ground | 3 |
| Bedrooms Below Ground | 2 |
| Bedrooms Total | 5 |
| Appliances | Washer, Refrigerator, Dishwasher, Oven, Dryer, Microwave, Hood Fan, Window Coverings |
| Basement Development | Finished |
| Basement Type | Full (finished) |
| Constructed Date | 2020 |
| Construction Style Attachment | Detached |
| Cooling Type | None |
| Flooring Type | Carpeted, Vinyl Plank |
| Foundation Type | Poured Concrete |
| Half Bath Total | 1 |
| Heating Type | Forced Air |
| Stories Total | 2 |
| Size Interior | 1797 Sqft |
| Total Finished Area | 1797 Sqft |
| Type | House |
| Detached Garage | 2 |
| Acreage | No |
| Fence Type | Fence |
| Land Amenities | Water Nearby |
| Size Depth | 35.08 M |
| Size Frontage | 8.37 M |
| Size Irregular | 294.00 |
| Size Total | 294 M2|0-4,050 Sqft |
| Size Total Text | 294 M2|0-4,050 Sqft |
| Zoning Description | R-g |
| Level | Type | Length | Width | Dimensions |
|---|---|---|---|---|
| Basement | 4pc Bathroom | 8.42 Ft x 4.92 Ft | ||
| Basement | Bedroom | 10.92 Ft x 11.75 Ft | ||
| Basement | Bedroom | 8.92 Ft x 11.08 Ft | ||
| Basement | Recreational, Games Room | 14.17 Ft x 21.00 Ft | ||
| Main Level | 2pc Bathroom | 5.08 Ft x 5.50 Ft | ||
| Main Level | Dining Room | 12.67 Ft x 5.17 Ft | ||
| Main Level | Other | 8.17 Ft x 9.50 Ft | ||
| Main Level | Kitchen | 12.67 Ft x 9.83 Ft | ||
| Main Level | Living Room | 14.83 Ft x 15.50 Ft | ||
| Main Level | Office | 12.92 Ft x 8.83 Ft | ||
| Main Level | 4pc Bathroom | 8.92 Ft x 4.92 Ft | ||
| Upper Level | 3pc Bathroom | 8.92 Ft x 4.92 Ft | ||
| Upper Level | Bedroom | 9.42 Ft x 11.33 Ft | ||
| Upper Level | Bedroom | 9.17 Ft x 11.33 Ft | ||
| Upper Level | Family Room | 13.25 Ft x 10.67 Ft | ||
| Upper Level | Primary Bedroom | 13.25 Ft x 14.67 Ft |
https://www.realtor.ca/real-estate/28313998/237-masters-road-se-calgary-mahogany
Contact us for more information

Dave Rhydderch
Associate

(403) 278-2900
(403) 255-8606