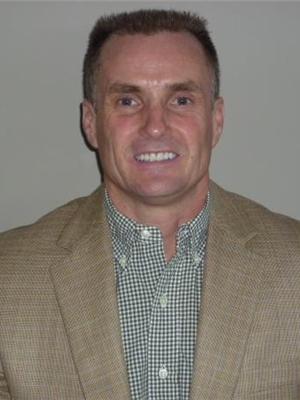This Cardel built home shows great attention to detail and quality. The main level of this home offers 9' ceilings, engineered hard wood flooring, pot lights and a great room layout. When you first enter the home you are greeted by a slate entry and a large front hall closet with organizer. The den is located right off the front door ideal if a client is coming over. The den has hardwood flooring and french doors for privacy. The living room is located at the back of the house and offers a gas fireplace and is well layout for entertaining. Kitchen has a 4 person island with built in microwave, granite counter top , gas stove with dual ovens, french door fridge and a feature hoodfan. There is a good sizing eating area with room for a table to host the holidays. Tile rear entry is well set up for day to day use with a wall to prevent the outdoor draft coming in. Basement of this home has 9' ceilings, wet bar with wine fridge, bright family room, 4pc bathroom and a guest bedroom with a walk in closet. Primary bedroom has room for a king sized bed, two walk in closets with custom organizers and a 5 pc ensuite. The ensuite has a feature soaker tub, marble counter tops, two sinks and an oversized shower with a built in seat and a rain shower head. There is 2 other bedrooms upstairs, main 4pc bath, and a laundry room. The upper level is very bright thanks to the skylight above the stairs. Features of this home include reverse osmosis water system, on demand hot water and an irrigation system. There is a 20x21 detached garage that is drywalled and has a large window ideal for handyman projects. Excellent low maintenance landscaping with exposed aggregate walk ways. Good sized private rear yard. Easy walk to the river, reservoir and off leash area. Short bike ride to Sandy Beach and Marda Loop. Quick access to downtown and the mountains. (id:58126)
1:00 pm
Ends at:4:00 pm
| MLS® Number | A2215437 |
| Property Type | Single Family |
| Community Name | North Glenmore Park |
| Amenities Near By | Golf Course, Park, Playground, Recreation Nearby, Schools, Shopping |
| Community Features | Golf Course Development |
| Features | Back Lane, Wet Bar, Pvc Window, French Door, Closet Organizers, Level |
| Parking Space Total | 2 |
| Plan | 1411376 |
| Structure | Deck |
| Bathroom Total | 4 |
| Bedrooms Above Ground | 3 |
| Bedrooms Below Ground | 1 |
| Bedrooms Total | 4 |
| Appliances | Washer, Refrigerator, Gas Stove(s), Dishwasher, Oven, Dryer, Microwave |
| Basement Development | Finished |
| Basement Type | Full (finished) |
| Constructed Date | 2014 |
| Construction Material | Wood Frame |
| Construction Style Attachment | Semi-detached |
| Cooling Type | Central Air Conditioning |
| Exterior Finish | Stone |
| Fireplace Present | Yes |
| Fireplace Total | 1 |
| Flooring Type | Carpeted, Ceramic Tile, Hardwood |
| Foundation Type | Poured Concrete |
| Half Bath Total | 1 |
| Heating Fuel | Natural Gas |
| Heating Type | Forced Air |
| Stories Total | 2 |
| Size Interior | 1859 Sqft |
| Total Finished Area | 1859 Sqft |
| Type | Duplex |
| Detached Garage | 2 |
| Acreage | No |
| Fence Type | Fence |
| Land Amenities | Golf Course, Park, Playground, Recreation Nearby, Schools, Shopping |
| Landscape Features | Landscaped, Underground Sprinkler |
| Size Depth | 35.36 M |
| Size Frontage | 7.92 M |
| Size Irregular | 284.00 |
| Size Total | 284 M2|0-4,050 Sqft |
| Size Total Text | 284 M2|0-4,050 Sqft |
| Zoning Description | R-cg |
| Level | Type | Length | Width | Dimensions |
|---|---|---|---|---|
| Basement | Living Room | 13.00 Ft x 15.58 Ft | ||
| Basement | Family Room | 18.08 Ft x 16.75 Ft | ||
| Basement | Bedroom | 12.08 Ft x 8.83 Ft | ||
| Basement | 4pc Bathroom | Measurements not available | ||
| Main Level | Kitchen | 10.00 Ft x 13.58 Ft | ||
| Main Level | Eat In Kitchen | 9.08 Ft x 12.33 Ft | ||
| Main Level | Den | 13.08 Ft x 9.42 Ft | ||
| Main Level | 2pc Bathroom | .00 Ft x .00 Ft | ||
| Upper Level | Primary Bedroom | 12.42 Ft x 14.67 Ft | ||
| Upper Level | Bedroom | 10.00 Ft x 10.92 Ft | ||
| Upper Level | Bedroom | 10.75 Ft x 9.50 Ft | ||
| Upper Level | 4pc Bathroom | .00 Ft x .00 Ft | ||
| Upper Level | 5pc Bathroom | .00 Ft x .00 Ft |
https://www.realtor.ca/real-estate/28240723/2332-54-avenue-sw-calgary-north-glenmore-park
Contact us for more information

Steven Slavik
Associate

(403) 253-5678
(403) 253-0679