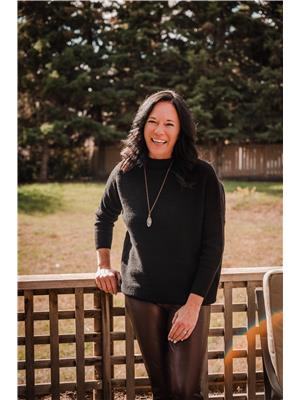Don't miss out on this charming 4 bedroom home with basement suite and large backyard! Featuring 2 bedrooms on the main level, with living area, kitchen and 4 piece bathroom. 2 bedrooms, living area (with a fireplace!), kitchen and 4 piece bathroom in the basement as well, for the unique opportunity to generate extra income or just have more kitchen space when your getting ready to entertain. The large backyard is fully fenced for privacy, perfect for outdoor activities or relaxing in your own space. You'll love the garden area and raspberry patch, completed with a shed. Additional features include single car garage for secure parking and storage as well as parking pad, providing you with ample parking. Book your showing for this fantastic opportunity today! (id:58126)
| MLS® Number | A2206857 |
| Property Type | Single Family |
| Community Name | Wallacefield |
| Amenities Near By | Schools |
| Features | See Remarks |
| Parking Space Total | 4 |
| Plan | 80b 00296 |
| Structure | Deck, See Remarks |
| Bathroom Total | 2 |
| Bedrooms Above Ground | 2 |
| Bedrooms Below Ground | 2 |
| Bedrooms Total | 4 |
| Appliances | Refrigerator, Stove, See Remarks, Window Coverings, Washer & Dryer |
| Architectural Style | Bungalow |
| Basement Development | Finished |
| Basement Type | Full (finished) |
| Constructed Date | 1981 |
| Construction Style Attachment | Detached |
| Cooling Type | None |
| Exterior Finish | Vinyl Siding |
| Fireplace Present | Yes |
| Fireplace Total | 1 |
| Flooring Type | Laminate, Linoleum, Tile |
| Foundation Type | Poured Concrete |
| Heating Type | Forced Air |
| Stories Total | 1 |
| Size Interior | 934.85 Sqft |
| Total Finished Area | 934.85 Sqft |
| Type | House |
| Garage | |
| Heated Garage | |
| Oversize | |
| Parking Pad | |
| Detached Garage | 1 |
| Acreage | No |
| Fence Type | Fence |
| Land Amenities | Schools |
| Landscape Features | Fruit Trees, Garden Area, Lawn |
| Size Frontage | 26.38 M |
| Size Irregular | 861.21 |
| Size Total | 861.21 M2|7,251 - 10,889 Sqft |
| Size Total Text | 861.21 M2|7,251 - 10,889 Sqft |
| Zoning Description | R1 |
| Level | Type | Length | Width | Dimensions |
|---|---|---|---|---|
| Basement | 4pc Bathroom | 11.08 Ft x 5.42 Ft | ||
| Basement | Bedroom | 10.67 Ft x 9.83 Ft | ||
| Basement | Bedroom | 10.42 Ft x 10.58 Ft | ||
| Basement | Family Room | 16.33 Ft x 18.25 Ft | ||
| Basement | Kitchen | 12.42 Ft x 16.50 Ft | ||
| Basement | Furnace | 11.08 Ft x 9.83 Ft | ||
| Main Level | Living Room | 12.83 Ft x 22.17 Ft | ||
| Main Level | Dining Room | 9.17 Ft x 8.33 Ft | ||
| Main Level | Kitchen | 9.17 Ft x 8.42 Ft | ||
| Main Level | Laundry Room | 7.67 Ft x 7.33 Ft | ||
| Main Level | Bedroom | 11.67 Ft x 8.00 Ft | ||
| Main Level | Primary Bedroom | 11.67 Ft x 11.75 Ft | ||
| Main Level | 4pc Bathroom | 8.17 Ft x 4.83 Ft |
https://www.realtor.ca/real-estate/28093019/2312-47-avenue-lloydminster-wallacefield
Contact us for more information

Katie Luckwell
Associate

(306) 825-5478
www.2percentrealtylloyd.com