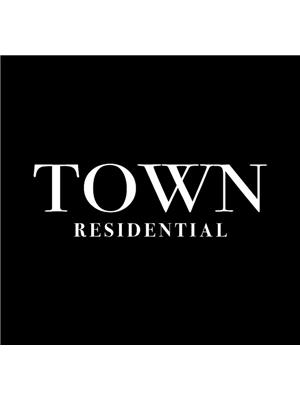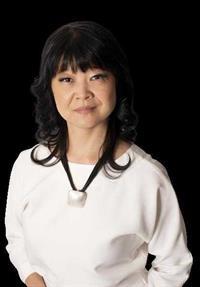Maintenance, Condominium Amenities, Common Area Maintenance, Heat, Insurance, Interior Maintenance, Ground Maintenance, Property Management, Reserve Fund Contributions, Sewer, Waste Removal, Water
$460.20 MonthlyLOCATION LOCATION LOCATION. Be in the heart of a fast changing inner city area where growth, development, and investment are reshaping the future. This part of the city is now seeing rising land value, new energy, and exciting potential. This cozy 2-bedroom 2 bathroom condo offers nearly 800 square feet of open concept living space in a secure and well-maintained building. The kitchen features full-sized appliances, ample counter space, and a functional island that flows into the dining and living areas. Step out onto your private balcony and enjoy natural light and fresh air. Both bedrooms are spacious, and the two full bathrooms offer flexibility and comfort for any lifestyle. You’ll also appreciate in suite laundry, ample storage throughout, and titled underground heated parking. Located just minutes from downtown, major roads, transit, parks, and shopping. A smart buy in an established community with a bright and promising future. (id:58126)
| MLS® Number | A2222481 |
| Property Type | Single Family |
| Community Name | Albert Park/Radisson Heights |
| Amenities Near By | Park, Playground, Recreation Nearby, Schools, Shopping |
| Community Features | Pets Allowed |
| Features | Pvc Window, No Animal Home, No Smoking Home, Gas Bbq Hookup, Parking |
| Parking Space Total | 1 |
| Plan | 1510688 |
| Bathroom Total | 2 |
| Bedrooms Above Ground | 2 |
| Bedrooms Total | 2 |
| Appliances | Washer, Refrigerator, Range - Electric, Dishwasher, Dryer, Microwave Range Hood Combo, Garage Door Opener |
| Constructed Date | 2015 |
| Construction Material | Wood Frame |
| Construction Style Attachment | Attached |
| Cooling Type | None |
| Exterior Finish | Stone |
| Flooring Type | Carpeted, Linoleum |
| Heating Type | Baseboard Heaters |
| Stories Total | 4 |
| Size Interior | 790 Sqft |
| Total Finished Area | 790 Sqft |
| Type | Apartment |
| Underground |
| Acreage | No |
| Land Amenities | Park, Playground, Recreation Nearby, Schools, Shopping |
| Size Total Text | Unknown |
| Zoning Description | M-c1 |
| Level | Type | Length | Width | Dimensions |
|---|---|---|---|---|
| Main Level | Living Room | 12.17 Ft x 10.58 Ft | ||
| Main Level | Kitchen | 9.33 Ft x 8.25 Ft | ||
| Main Level | Dining Room | 8.17 Ft x 7.25 Ft | ||
| Main Level | Bedroom | 13.58 Ft x 9.50 Ft | ||
| Main Level | 4pc Bathroom | 6.92 Ft x 4.92 Ft | ||
| Main Level | Bedroom | 9.92 Ft x 8.75 Ft | ||
| Main Level | 4pc Bathroom | 7.00 Ft x 4.92 Ft | ||
| Main Level | Laundry Room | 6.25 Ft x 4.67 Ft | ||
| Main Level | Other | 9.58 Ft x 6.00 Ft |
Contact us for more information

Roman Latypov
Associate

(403) 889-7314
www.townresidential.ca/

Liliya Tsay
Associate

(403) 889-7314
www.townresidential.ca/