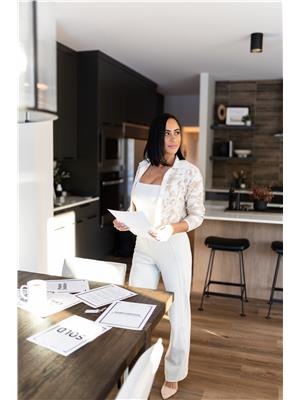Maintenance, Exterior Maintenance, Heat, Insurance, Property Management, Other, See Remarks, Water
$502.70 MonthlyFall in love with this stylish 2 bed, 2 bath single-level apartment in South Terwillegar—just minutes from Windermere’s premier shopping, restaurants, theatre, grocery stores, gym, and with quick access to Anthony Henday. Inside, enjoy an open-concept layout with a modern kitchen featuring quartz countertops, stainless steel appliances, a tile backsplash, and a spacious island with seating. The bright living room opens to a private balcony, perfect for relaxing or grilling. The primary bedroom offers a walk-through closet and ensuite with a clean, step-in shower. The second bedroom is ideal for guests or a home office, adjacent to a full 4-piece bath. Enjoy secure underground parking and in-suite laundry. This well-maintained condo is perfect for first-time buyers, downsizers, or investors seeking strong rental appeal in a high-demand area. Located in a quiet, well-managed building near walking trails and parks—your opportunity for comfort and connection awaits. (id:58126)
| MLS® Number | E4437420 |
| Property Type | Single Family |
| Neigbourhood | South Terwillegar |
| Amenities Near By | Public Transit, Schools, Shopping |
| Features | No Smoking Home |
| Parking Space Total | 1 |
| Structure | Patio(s) |
| Bathroom Total | 2 |
| Bedrooms Total | 2 |
| Appliances | Dishwasher, Dryer, Garage Door Opener Remote(s), Garage Door Opener, Hood Fan, Microwave Range Hood Combo, Microwave, Refrigerator, Stove, Washer, Window Coverings |
| Basement Type | None |
| Constructed Date | 2011 |
| Fire Protection | Smoke Detectors |
| Heating Type | Baseboard Heaters |
| Size Interior | 967 Sqft |
| Type | Apartment |
| Underground |
| Acreage | No |
| Land Amenities | Public Transit, Schools, Shopping |
| Size Irregular | 73.58 |
| Size Total | 73.58 M2 |
| Size Total Text | 73.58 M2 |
| Level | Type | Length | Width | Dimensions |
|---|---|---|---|---|
| Main Level | Living Room | 5.3 m | 3.6 m | 5.3 m x 3.6 m |
| Main Level | Kitchen | 3.72 m | 3.06 m | 3.72 m x 3.06 m |
| Main Level | Primary Bedroom | 4.79 m | 3.14 m | 4.79 m x 3.14 m |
| Main Level | Bedroom 2 | 4.71 m | 3.01 m | 4.71 m x 3.01 m |
| Main Level | Pantry | 2.69 m | 2.99 m | 2.69 m x 2.99 m |
Contact us for more information

David M. Ozubko
Associate

(855) 623-6900

Maria Ozubko
Associate

(855) 623-6900