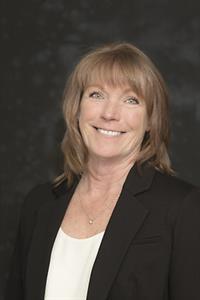Maintenance, Electricity, Heat, Insurance, Interior Maintenance, Ground Maintenance, Parking, Property Management, Reserve Fund Contributions, Sewer, Waste Removal
$512.13 MonthlyEnjoy amenity rich adult living at the 55+ Sierra’s of Heritage! This great, 1 bedroom, 1 bathroom, unit has a large west exposure balcony, a spacious, open floor plan, white cabinetry, a large in suite laundry room, central air, a gas fireplace and a generous primary bedroom with 2 closets and underground parking. This vibrant, active community gives you opportunity to be as social and/or active as you choose. A full array of amenities a wait. Enjoy the pool, hot tub, gym, library, billiards tables, shuffleboard, craft & banquet rooms, a workshop and an indoor car wash. With a multitude of social event and activities going on there is plenty to do. There are guest suites available for rent so your company can be onsite and close by. This well thought out building has 4 elevators and loads of visitor parking. The convenient location is walking distance to a plethora of shopping including the Calgary Co-op, professional services, restaurants & more. (id:58126)
| MLS® Number | A2220837 |
| Property Type | Single Family |
| Community Name | Acadia |
| Amenities Near By | Shopping |
| Community Features | Pets Allowed, Pets Allowed With Restrictions, Age Restrictions |
| Features | No Animal Home, No Smoking Home, Guest Suite, Parking |
| Parking Space Total | 2 |
| Plan | 0010116 |
| Bathroom Total | 1 |
| Bedrooms Above Ground | 1 |
| Bedrooms Total | 1 |
| Amenities | Car Wash, Exercise Centre, Guest Suite, Swimming, Party Room, Whirlpool |
| Appliances | Washer, Refrigerator, Dishwasher, Stove, Dryer, Microwave, Hood Fan, Window Coverings |
| Constructed Date | 1999 |
| Construction Material | Wood Frame |
| Construction Style Attachment | Attached |
| Cooling Type | Central Air Conditioning |
| Exterior Finish | Brick, Stucco |
| Fireplace Present | Yes |
| Fireplace Total | 1 |
| Flooring Type | Carpeted, Linoleum |
| Heating Type | Baseboard Heaters |
| Stories Total | 4 |
| Size Interior | 638 Sqft |
| Total Finished Area | 638 Sqft |
| Type | Apartment |
| Underground |
| Acreage | No |
| Land Amenities | Shopping |
| Size Total Text | Unknown |
| Zoning Description | M-c2 |
| Level | Type | Length | Width | Dimensions |
|---|---|---|---|---|
| Main Level | Other | 11.58 Ft x 10.67 Ft | ||
| Main Level | Living Room | 13.75 Ft x 13.00 Ft | ||
| Main Level | Primary Bedroom | 13.08 Ft x 12.17 Ft | ||
| Main Level | 4pc Bathroom | 9.42 Ft x 7.50 Ft | ||
| Main Level | Laundry Room | 9.42 Ft x 5.50 Ft | ||
| Main Level | Foyer | 5.50 Ft x 5.25 Ft |
https://www.realtor.ca/real-estate/28310573/230-8535-bonaventure-drive-se-calgary-acadia
Contact us for more information

Dorothy Rice
Associate

(403) 278-2900
(403) 255-8606