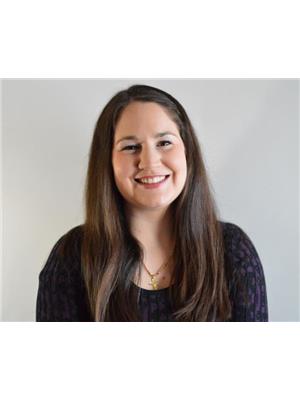Maintenance, Common Area Maintenance, Parking, Property Management, Reserve Fund Contributions, Waste Removal
$420 MonthlyThis townhome boasts a spacious and airy open-concept layout, making it ideal for both relaxing and entertaining. The main floor welcomes you with a quaint front porch, perfect for enjoying your morning coffee or watching the sunset. As you enter, you'll be captivated by the seamless flow from the living area to the dining space and kitchen. Natural light floods the interior, highlighting the sleek finishes and modern fixtures. There is new paint throughout entire home, new refrigerator, dishwasher, stove and new washer dryer! Upstairs, discover three generously sized bedrooms, offering plenty of space for your family or guests. The master bedroom is a true retreat, featuring ample closet space and an en-suite bathroom, ensuring your privacy and comfort. With two additional bedrooms and another full bathroom, this home is tailored to accommodate your lifestyle with ease. Convenience meets practicality with parking available at the back, ensuring you always have a secure place for your vehicles. Whether you're a first-time homebuyer, a growing family, or someone looking to downsize, this townhome offers the perfect balance of accessibility and tranquility. (id:58126)
| MLS® Number | A2221200 |
| Property Type | Single Family |
| Community Name | Rainbow Falls |
| Amenities Near By | Park, Playground, Schools, Shopping, Water Nearby |
| Community Features | Lake Privileges, Pets Allowed |
| Features | Other, No Smoking Home |
| Parking Space Total | 2 |
| Plan | 1012917 |
| Bathroom Total | 3 |
| Bedrooms Above Ground | 3 |
| Bedrooms Total | 3 |
| Amenities | Other |
| Appliances | Refrigerator, Dishwasher, Stove, Microwave, Washer & Dryer |
| Basement Development | Unfinished |
| Basement Type | Full (unfinished) |
| Constructed Date | 2010 |
| Construction Style Attachment | Attached |
| Cooling Type | Central Air Conditioning |
| Exterior Finish | Vinyl Siding |
| Flooring Type | Carpeted, Laminate |
| Foundation Type | Poured Concrete |
| Half Bath Total | 1 |
| Heating Type | Forced Air |
| Stories Total | 2 |
| Size Interior | 1109 Sqft |
| Total Finished Area | 1109 Sqft |
| Type | Row / Townhouse |
| Acreage | No |
| Fence Type | Not Fenced |
| Land Amenities | Park, Playground, Schools, Shopping, Water Nearby |
| Landscape Features | Garden Area |
| Size Total Text | Unknown |
| Zoning Description | R-3 |
| Level | Type | Length | Width | Dimensions |
|---|---|---|---|---|
| Main Level | 2pc Bathroom | .00 Ft x .00 Ft | ||
| Main Level | Living Room | 14.08 Ft x 1.17 Ft | ||
| Main Level | Kitchen | 11.75 Ft x 9.92 Ft | ||
| Main Level | Dining Room | 11.75 Ft x 7.83 Ft | ||
| Upper Level | 4pc Bathroom | .00 Ft x .00 Ft | ||
| Upper Level | Primary Bedroom | 11.00 Ft x 14.33 Ft | ||
| Upper Level | Bedroom | 8.25 Ft x 12.33 Ft | ||
| Upper Level | Bedroom | 8.17 Ft x 12.33 Ft | ||
| Upper Level | 4pc Bathroom | .00 Ft x .00 Ft |
https://www.realtor.ca/real-estate/28319901/229-rainbow-falls-manor-chestermere-rainbow-falls
Contact us for more information

Sarah Attwood
Associate

(403) 262-7653
(403) 648-2765