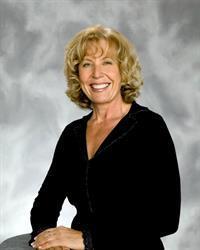Maintenance, Common Area Maintenance, Electricity, Heat, Insurance, Ground Maintenance, Parking, Property Management, Reserve Fund Contributions, Waste Removal, Water
$590 MonthlyAn incredible condo with a view of the river....super clean and in EXCELLENT condition. This unit has EVERYTHING buyers are hoping for including underground parking (directly across from the elevator), spacious deck facing SE with a view of the South Saskatchewan River. There's plenty of natural light and truly must be seen to be fully appreciated. Some unique features include: insuite laundry (new stacking washer/dryer); central air; two FULL bathrooms; extra large master bedroom with ensuite and walk-in closet; den and finally a gorgeious living room with an impressive feature wall (65" T.V. and mount included). Seller is offering a FULL appliance package (less than 3 years old all smart appliances in the kitchen). Some recent improvements include: new vinyl planking, new paint and light fixtures. Condo fees cover all utilities. Pet restrictions 30 lbs and under. Age restricted 30+ yrs. Very easy to show. (id:58126)
1:00 pm
Ends at:3:00 pm
| MLS® Number | A2218566 |
| Property Type | Single Family |
| Community Name | Riverside |
| Amenities Near By | Shopping |
| Community Features | Pets Allowed, Pets Allowed With Restrictions, Age Restrictions |
| Features | Elevator, No Smoking Home |
| Parking Space Total | 1 |
| Plan | 0810995 |
| Bathroom Total | 2 |
| Bedrooms Above Ground | 1 |
| Bedrooms Total | 1 |
| Appliances | Refrigerator, Dishwasher, Stove, Freezer, Microwave Range Hood Combo, Window Coverings, Garage Door Opener, Washer/dryer Stack-up |
| Constructed Date | 2007 |
| Construction Material | Wood Frame |
| Construction Style Attachment | Attached |
| Cooling Type | Central Air Conditioning |
| Exterior Finish | Brick, Stucco |
| Flooring Type | Vinyl Plank |
| Heating Type | Forced Air |
| Stories Total | 4 |
| Size Interior | 1032 Sqft |
| Total Finished Area | 1032 Sqft |
| Type | Apartment |
| Acreage | No |
| Land Amenities | Shopping |
| Size Total Text | Unknown |
| Zoning Description | Rmd |
| Level | Type | Length | Width | Dimensions |
|---|---|---|---|---|
| Main Level | Primary Bedroom | 20.00 Ft x 8.42 Ft | ||
| Main Level | Eat In Kitchen | 17.67 Ft x 8.42 Ft | ||
| Main Level | Laundry Room | 5.25 Ft x 4.75 Ft | ||
| Main Level | 4pc Bathroom | 7.33 Ft x 5.25 Ft | ||
| Main Level | Living Room | 22.25 Ft x 13.00 Ft | ||
| Main Level | Den | 8.83 Ft x 8.67 Ft | ||
| Main Level | 3pc Bathroom | 13.00 Ft x 7.75 Ft |
https://www.realtor.ca/real-estate/28279558/228-201-river-ridge-drive-nw-medicine-hat-riverside
Contact us for more information

Cherry Mclennan
Associate

(403) 527-4000
(403) 529-0859
www.riverst.ca/