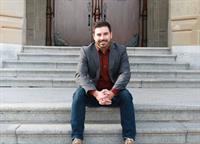This exceptional home is situated on a MASSIVE, PIE-SHAPED, CORNER LOT with just under 7,000 SQ FT, offering a backyard with RARE SPACE AND PRIVACY in the highly sought-after community of COUGAR RIDGE. The EXPANSIVE SOUTH-FACING BACKYARD is perfect for kids, pets, and outdoor entertaining — complete with a HUGE 400 SQ FT DECK and a BEAUTIFULLY BUILT PERGOLA. With SOUTHWEST EXPOSURE, this sun-drenched yard offers AMPLE ROOM for gardening, entertaining, play, and evening relaxation.Featuring a FUNCTIONAL LAYOUT and a warm, inviting atmosphere, the kitchen, living, and dining areas flow together seamlessly, anchored by a GAS FIREPLACE and brightened by LARGE SOUTH-FACING WINDOWS that flood the space with NATURAL LIGHT. The kitchen includes NEW STAINLESS-STEEL APPLIANCES (2024) — NEW fridge with ice maker, NEW stove/oven, and a NEW dishwasher — plus a LARGE PANTRY to keep everything organized.Working from home? The MAIN FLOOR OFFICE is perfect for focused productivity, while CUSTOM CALIFORNIA CLOSETS on the main floor cleverly maximize storage. The FULLY UNDEVELOPED BASEMENT is a BLANK CANVAS ready for your vision to come to life.Upstairs, the PRIMARY BEDROOM offers a calm, sunlit escape — SPACIOUS ENOUGH FOR A KING BED and outfitted with a CUSTOM CALIFORNIA CLOSET. The 4-PIECE ENSUITE feels like a SPA AT HOME, featuring a DEEP SOAKER TUB that’s perfect for unwinding at the end of the day.You’ll love the convenience of UPSTAIRS LAUNDRY, along with TWO ADDITIONAL BEDROOMS, a SECOND FULL BATHROOM, and a LARGE BONUS ROOM — ideal for a growing family.Additional perks include AIR CONDITIONING, A DOUBLE ATTACHED GARAGE + DRIVEWAY. Location-wise, you’re in a great spot — with unbeatable access to CANADA OLYMPIC PARK, PASKAPOO TRAILS, the amenities along 85TH STREET, and QUICK ACCESS to the mountains via STONEY TRAIL or a smooth downtown commute via BOW TRAIL.Don’t miss your chance to own one of Cougar Ridge’s most desirable lots! (id:58126)
12:00 pm
Ends at:2:00 pm
| MLS® Number | A2218291 |
| Property Type | Single Family |
| Community Name | Cougar Ridge |
| Amenities Near By | Playground, Schools, Shopping |
| Features | See Remarks |
| Parking Space Total | 4 |
| Plan | 0410712 |
| Structure | Deck, See Remarks |
| Bathroom Total | 3 |
| Bedrooms Above Ground | 3 |
| Bedrooms Total | 3 |
| Appliances | Refrigerator, Oven - Gas, Dishwasher, Stove, Microwave, Hood Fan, Window Coverings, Garage Door Opener, Washer & Dryer |
| Basement Development | Unfinished |
| Basement Type | Full (unfinished) |
| Constructed Date | 2005 |
| Construction Material | Wood Frame |
| Construction Style Attachment | Detached |
| Cooling Type | Central Air Conditioning |
| Exterior Finish | Stone, Vinyl Siding |
| Fireplace Present | Yes |
| Fireplace Total | 1 |
| Flooring Type | Carpeted, Hardwood, Tile |
| Foundation Type | Poured Concrete |
| Half Bath Total | 1 |
| Heating Fuel | Natural Gas |
| Heating Type | Forced Air |
| Stories Total | 2 |
| Size Interior | 1778 Sqft |
| Total Finished Area | 1778 Sqft |
| Type | House |
| Concrete | |
| Attached Garage | 2 |
| Acreage | No |
| Fence Type | Fence |
| Land Amenities | Playground, Schools, Shopping |
| Size Depth | 45.5 M |
| Size Frontage | 5.91 M |
| Size Irregular | 6749.00 |
| Size Total | 6749 Sqft|4,051 - 7,250 Sqft |
| Size Total Text | 6749 Sqft|4,051 - 7,250 Sqft |
| Zoning Description | R-g |
| Level | Type | Length | Width | Dimensions |
|---|---|---|---|---|
| Second Level | 4pc Bathroom | 11.08 Ft x 8.33 Ft | ||
| Second Level | Other | 7.75 Ft x 6.00 Ft | ||
| Second Level | Primary Bedroom | 15.00 Ft x 13.50 Ft | ||
| Second Level | 4pc Bathroom | 8.50 Ft x 5.00 Ft | ||
| Second Level | Bedroom | 10.58 Ft x 9.00 Ft | ||
| Second Level | Bedroom | 10.58 Ft x 8.92 Ft | ||
| Second Level | Bonus Room | 11.92 Ft x 12.58 Ft | ||
| Main Level | Dining Room | 11.00 Ft x 6.67 Ft | ||
| Main Level | Kitchen | 11.00 Ft x 14.17 Ft | ||
| Main Level | Living Room | 11.92 Ft x 14.25 Ft | ||
| Main Level | Office | 10.83 Ft x 12.25 Ft | ||
| Main Level | 2pc Bathroom | 4.50 Ft x 4.83 Ft |
https://www.realtor.ca/real-estate/28271853/227-cougar-plateau-way-sw-calgary-cougar-ridge
Contact us for more information

Cody Steele
Associate
(403) 971-4300