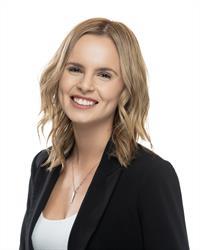Maintenance, Condominium Amenities, Common Area Maintenance, Property Management, Reserve Fund Contributions
$484.12 MonthlyOPEN HOUSE MAY 4, 1-3PM. Welcome to this beautifully cared-for 3-bedroom, 1.5-bathroom corner townhome in the sought-after community of McKenzie Towne! This home shines with pride of ownership and offers everything you need for comfortable, stylish living. Step inside to find a spacious and functional layout, featuring a large kitchen area with plenty of counter space, perfect for family meals or entertaining guests. Relax on the charming front porch overlooking the neighborhood or enjoy the added convenience of a single car attached garage.Upstairs, the massive primary bedroom with a generous walk-in closet is a true retreat, while two additional bedrooms offer flexibility for family, guests, or a home office. The fully finished basement provides an ideal hangout space, plus a large storage room keeps everything organized and out of sight. Located across from green space, this home puts you just steps away from beautiful parks, walking paths, and all the fantastic amenities McKenzie Towne has to offer, including shops, restaurants, and schools.This is a perfect opportunity for first-time buyers, families, or investors — a true gem you won’t want to miss (id:58126)
| MLS® Number | A2216442 |
| Property Type | Single Family |
| Community Name | McKenzie Towne |
| Amenities Near By | Park, Schools, Shopping |
| Community Features | Pets Allowed With Restrictions |
| Features | Other |
| Parking Space Total | 2 |
| Plan | 0112170 |
| Structure | Deck |
| Bathroom Total | 2 |
| Bedrooms Above Ground | 3 |
| Bedrooms Total | 3 |
| Amenities | Other |
| Appliances | Refrigerator, Dishwasher, Stove, Microwave, Washer & Dryer |
| Basement Development | Finished |
| Basement Type | Full (finished) |
| Constructed Date | 2001 |
| Construction Material | Wood Frame |
| Construction Style Attachment | Attached |
| Cooling Type | None |
| Exterior Finish | Vinyl Siding |
| Flooring Type | Carpeted, Linoleum |
| Foundation Type | Poured Concrete |
| Half Bath Total | 1 |
| Heating Type | Forced Air |
| Stories Total | 2 |
| Size Interior | 1472 Sqft |
| Total Finished Area | 1472.34 Sqft |
| Type | Row / Townhouse |
| Attached Garage | 1 |
| Acreage | No |
| Fence Type | Not Fenced |
| Land Amenities | Park, Schools, Shopping |
| Landscape Features | Landscaped |
| Size Depth | 22.71 M |
| Size Frontage | 9.75 M |
| Size Irregular | 2221.89 |
| Size Total | 2221.89 Sqft|0-4,050 Sqft |
| Size Total Text | 2221.89 Sqft|0-4,050 Sqft |
| Zoning Description | M-2 |
| Level | Type | Length | Width | Dimensions |
|---|---|---|---|---|
| Basement | Recreational, Games Room | 13.75 Ft x 8.25 Ft | ||
| Basement | Storage | 9.33 Ft x 9.42 Ft | ||
| Basement | Furnace | 6.17 Ft x 15.00 Ft | ||
| Main Level | 2pc Bathroom | 5.58 Ft x 4.75 Ft | ||
| Main Level | Other | 9.17 Ft x 9.83 Ft | ||
| Main Level | Foyer | 8.08 Ft x 9.08 Ft | ||
| Main Level | Kitchen | 9.17 Ft x 9.75 Ft | ||
| Main Level | Living Room | 12.08 Ft x 17.25 Ft | ||
| Upper Level | 4pc Bathroom | 7.75 Ft x 8.25 Ft | ||
| Upper Level | Bedroom | 10.50 Ft x 12.00 Ft | ||
| Upper Level | Bedroom | 10.42 Ft x 12.33 Ft | ||
| Upper Level | Primary Bedroom | 15.75 Ft x 17.42 Ft | ||
| Upper Level | Other | 5.25 Ft x 11.92 Ft |
https://www.realtor.ca/real-estate/28243026/226-prestwick-landing-se-calgary-mckenzie-towne
Contact us for more information

Bri Clark-Farmer
Associate

(855) 623-6900
www.joinreal.com/