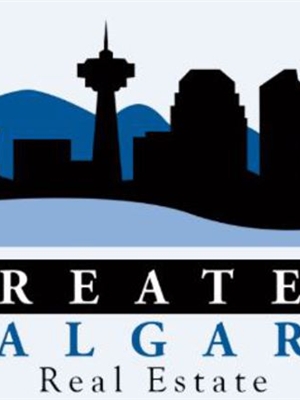Welcome to this beautifully renovated 5-bedroom, 3.5-bathroom home with a walk-out basement and a legal secondary suite! Situated in the sought-after community of Panorama Hills, this stunning property sits on a large pie-shaped lot at the end of a quiet cul-de-sac, offering panoramic city views from every level, including the walk-out basement. As you enter, you're welcomed by a grand foyer that opens to the spacious, open-concept main floor, featuring a wall of windows that frame the incredible city vista. The main floor includes a cozy living room with a gas fireplace, a gourmet kitchen with quartz countertops, a dining nook, convenient main-floor laundry, a 2-piece bathroom, and a versatile flex room/formal dining area that leads out to the covered deck. Upstairs, you'll find a bonus room with vaulted ceilings, a 4-piece bathroom, and three well-sized bedrooms, including the luxurious master suite. The master features a spa-like ensuite and a walk-in closet. The lower walk-out level offers a legal secondary suite which includes two more bedrooms, a full bathroom, a storage room, a kitchen, and access to a covered patio. Located in an unbeatable spot, this home is right next to a community path, making it easy to walk to schools, parks, restaurants, shops, public transit, and recreation centers. Plus, you'll have exclusive access to the residents-only community center, complete with a water park, beach volleyball courts, BBQ area, and picnic spaces! (id:58126)
| MLS® Number | A2215740 |
| Property Type | Single Family |
| Community Name | Panorama Hills |
| Amenities Near By | Park, Playground, Schools, Shopping |
| Features | Cul-de-sac, Pvc Window, No Smoking Home |
| Parking Space Total | 4 |
| Plan | 0113471 |
| Structure | Deck |
| Bathroom Total | 4 |
| Bedrooms Above Ground | 3 |
| Bedrooms Below Ground | 2 |
| Bedrooms Total | 5 |
| Appliances | Washer, Refrigerator, Range - Electric, Dishwasher, Hood Fan, Window Coverings, Garage Door Opener |
| Basement Development | Finished |
| Basement Features | Walk Out |
| Basement Type | Full (finished) |
| Constructed Date | 2002 |
| Construction Material | Poured Concrete, Wood Frame |
| Construction Style Attachment | Detached |
| Cooling Type | Central Air Conditioning |
| Exterior Finish | Concrete, Vinyl Siding |
| Fireplace Present | Yes |
| Fireplace Total | 1 |
| Flooring Type | Carpeted, Hardwood, Laminate, Linoleum |
| Foundation Type | Poured Concrete |
| Half Bath Total | 1 |
| Heating Fuel | Natural Gas |
| Heating Type | Other, Forced Air |
| Stories Total | 2 |
| Size Interior | 2031 Sqft |
| Total Finished Area | 2031 Sqft |
| Type | House |
| Attached Garage | 2 |
| Acreage | No |
| Fence Type | Fence |
| Land Amenities | Park, Playground, Schools, Shopping |
| Size Depth | 41.15 M |
| Size Frontage | 10.12 M |
| Size Irregular | 470.00 |
| Size Total | 470 M2|4,051 - 7,250 Sqft |
| Size Total Text | 470 M2|4,051 - 7,250 Sqft |
| Zoning Description | R-g |
| Level | Type | Length | Width | Dimensions |
|---|---|---|---|---|
| Second Level | Bonus Room | 16.83 Ft x 11.83 Ft | ||
| Second Level | Primary Bedroom | 12.92 Ft x 12.92 Ft | ||
| Second Level | Bedroom | 11.25 Ft x 9.42 Ft | ||
| Second Level | Bedroom | 11.25 Ft x 9.42 Ft | ||
| Second Level | 4pc Bathroom | .00 Ft x .00 Ft | ||
| Second Level | 4pc Bathroom | .00 Ft x .00 Ft | ||
| Basement | Family Room | 22.83 Ft x 12.42 Ft | ||
| Basement | Bedroom | 11.50 Ft x 9.58 Ft | ||
| Basement | Bedroom | 11.00 Ft x 9.08 Ft | ||
| Basement | 4pc Bathroom | .00 Ft x .00 Ft | ||
| Main Level | Living Room | 18.33 Ft x 14.58 Ft | ||
| Main Level | Kitchen | 18.33 Ft x 12.42 Ft | ||
| Main Level | Dining Room | 11.08 Ft x 11.33 Ft | ||
| Main Level | 2pc Bathroom | .00 Ft x .00 Ft |
https://www.realtor.ca/real-estate/28231507/226-panamount-close-nw-calgary-panorama-hills
Contact us for more information

Tina Tian
Associate
(403) 835-1800