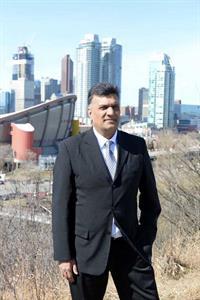(Open House Sunday May 10 from 1 PM - 4 PM )Welcome of AUBURN BAY one of the most sought-LAKE COMMUNITY. This home offers more than just a place to live, Nealy 2200 SQUAR FEET of LIVING SPACE. a gateway to a vibrant family lifestyle. Close to top-rated schools, lush parks, and all the amenities you need, Auburn Bay is renowned for its expansive greenspaces, tight-knit community, and exclusive LAKE ACCESS—perfect for creating lasting family memories. Step into a welcoming foyer that leads to a beautifully designed living room, where a cozy GAS FIREPLACE sets the stage for relaxing evenings. The centerpiece of the kitchen is the oversized GRANITE ISLAND, Stainless steel appliances and large pantry. The breakfast bar provides a casual spot for family & friends to gather, 2 pcs bathroom , DEN provides productive workspace, or a creative studio complete the main floor. Total of 3 Spacious bedrooms including 4 pcs common bathroom upstairs, the master bedrooms have a 5pcs ensuite with walk in closet, Large BONUS ROOM lead to the BALCONY offers the perfect blend of comfort versatility.The OVERSIZE SOUTH FACING backyard is fully fenced with Composite DECK and PATIO great for BBQs including a large SHED for storage. this home also has a CENTRAL VACUUM , Gemstone LIGHTS and water softener. The Sprinkler System Maintains the lawn and garden effortlessly. This home also has CENTRAL AIR CONDITIONING to keep you cool and comfortable in the summer months . (id:58126)
| MLS® Number | A2217240 |
| Property Type | Single Family |
| Community Name | Auburn Bay |
| Amenities Near By | Golf Course, Park, Playground, Recreation Nearby, Schools, Shopping, Water Nearby |
| Community Features | Golf Course Development, Lake Privileges, Fishing |
| Features | No Animal Home, No Smoking Home, Gas Bbq Hookup |
| Parking Space Total | 4 |
| Plan | 1112305 |
| Structure | Deck |
| Bathroom Total | 3 |
| Bedrooms Above Ground | 3 |
| Bedrooms Total | 3 |
| Amenities | Recreation Centre |
| Appliances | Washer, Refrigerator, Water Softener, Cooktop - Electric, Dishwasher, Dryer, Microwave, Humidifier, Hood Fan, Window Coverings, Garage Door Opener |
| Basement Development | Unfinished |
| Basement Type | Full (unfinished) |
| Constructed Date | 2012 |
| Construction Material | Wood Frame |
| Construction Style Attachment | Detached |
| Cooling Type | Central Air Conditioning |
| Exterior Finish | Stone, Vinyl Siding |
| Fireplace Present | Yes |
| Fireplace Total | 1 |
| Flooring Type | Carpeted, Ceramic Tile, Marble/granite/quartz, Hardwood |
| Foundation Type | Poured Concrete |
| Half Bath Total | 1 |
| Heating Type | Forced Air |
| Stories Total | 2 |
| Size Interior | 2182 Sqft |
| Total Finished Area | 2182.1 Sqft |
| Type | House |
| Attached Garage | 2 |
| Acreage | No |
| Fence Type | Fence |
| Land Amenities | Golf Course, Park, Playground, Recreation Nearby, Schools, Shopping, Water Nearby |
| Size Depth | 40.5 M |
| Size Frontage | 7.28 M |
| Size Irregular | 447.00 |
| Size Total | 447 M2|4,051 - 7,250 Sqft |
| Size Total Text | 447 M2|4,051 - 7,250 Sqft |
| Zoning Description | R-g |
| Level | Type | Length | Width | Dimensions |
|---|---|---|---|---|
| Second Level | Bedroom | 11.08 Ft x 11.33 Ft | ||
| Second Level | 4pc Bathroom | 4.92 Ft x 8.58 Ft | ||
| Second Level | Bedroom | 9.92 Ft x 10.92 Ft | ||
| Second Level | Bonus Room | 12.83 Ft x 19.00 Ft | ||
| Second Level | Primary Bedroom | 15.17 Ft x 14.50 Ft | ||
| Second Level | 5pc Bathroom | 10.50 Ft x 10.00 Ft | ||
| Main Level | Other | 7.50 Ft x 4.00 Ft | ||
| Main Level | Other | 4.00 Ft x 14.08 Ft | ||
| Main Level | Den | 9.00 Ft x 8.92 Ft | ||
| Main Level | 2pc Bathroom | 4.92 Ft x 4.83 Ft | ||
| Main Level | Laundry Room | 7.92 Ft x 8.67 Ft | ||
| Main Level | Other | 13.58 Ft x 9.83 Ft | ||
| Main Level | Dining Room | 13.75 Ft x 10.00 Ft | ||
| Main Level | Living Room | 16.92 Ft x 15.00 Ft | ||
| Main Level | Other | 5.33 Ft x 18.67 Ft |
https://www.realtor.ca/real-estate/28255626/224-auburn-glen-drive-se-calgary-auburn-bay
Contact us for more information

Zully A. Merali
Associate

(403) 216-1600
https://www.remaxrealestatecentral.ca/