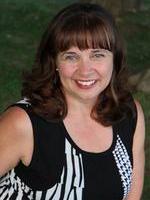GREAT NEIGHBORHOOD! 1178 sq ft 3 bedroom 3 bathroom home is waiting for you! Some love needed on the inside of the home to make more modern. Main level has vinyl windows from 2009. Downstairs has large windows that give the home a bi-level feel and a mother in law suit with kitchen, bedroom with huge walk in closet and a 4 pc bath. Spacious area in lower level for development. This home has a back lane with parking to detached double garage. (id:58126)
| MLS® Number | A2216677 |
| Property Type | Single Family |
| Amenities Near By | Airport, Golf Course, Park, Recreation Nearby, Schools, Shopping, Water Nearby |
| Community Features | Golf Course Development, Lake Privileges, Fishing |
| Features | Back Lane, Pvc Window |
| Parking Space Total | 6 |
| Plan | 1915hw |
| Bathroom Total | 3 |
| Bedrooms Above Ground | 3 |
| Bedrooms Below Ground | 1 |
| Bedrooms Total | 4 |
| Appliances | Gas Stove(s) |
| Architectural Style | Bungalow |
| Basement Development | Partially Finished |
| Basement Type | Full (partially Finished) |
| Constructed Date | 1973 |
| Construction Material | Wood Frame |
| Construction Style Attachment | Detached |
| Cooling Type | None |
| Flooring Type | Carpeted, Linoleum, Tile |
| Foundation Type | Poured Concrete |
| Half Bath Total | 1 |
| Heating Type | Forced Air |
| Stories Total | 1 |
| Size Interior | 1179 Sqft |
| Total Finished Area | 1178.59 Sqft |
| Type | House |
| Detached Garage | 2 |
| Other | |
| Parking Pad |
| Acreage | No |
| Fence Type | Partially Fenced |
| Land Amenities | Airport, Golf Course, Park, Recreation Nearby, Schools, Shopping, Water Nearby |
| Landscape Features | Lawn |
| Size Depth | 59.53 M |
| Size Frontage | 7.53 M |
| Size Irregular | 9422.75 |
| Size Total | 9422.75 Sqft|7,251 - 10,889 Sqft |
| Size Total Text | 9422.75 Sqft|7,251 - 10,889 Sqft |
| Zoning Description | R1 |
| Level | Type | Length | Width | Dimensions |
|---|---|---|---|---|
| Basement | Other | 10.75 Ft x 8.00 Ft | ||
| Basement | Family Room | 15.08 Ft x 8.92 Ft | ||
| Basement | 4pc Bathroom | 7.17 Ft x 4.83 Ft | ||
| Basement | Bedroom | 12.92 Ft x 10.92 Ft | ||
| Basement | Laundry Room | 23.75 Ft x 22.67 Ft | ||
| Main Level | Kitchen | 11.42 Ft x 9.92 Ft | ||
| Main Level | Dining Room | 11.33 Ft x 8.25 Ft | ||
| Main Level | Living Room | 19.67 Ft x 11.33 Ft | ||
| Main Level | Foyer | 9.83 Ft x 5.25 Ft | ||
| Main Level | Primary Bedroom | 11.42 Ft x 11.33 Ft | ||
| Main Level | 2pc Bathroom | .00 Ft x .00 Ft | ||
| Main Level | Bedroom | 11.42 Ft x 8.33 Ft | ||
| Main Level | Bedroom | 11.17 Ft x 8.00 Ft | ||
| Main Level | 4pc Bathroom | 7.08 Ft x 5.00 Ft | ||
| Main Level | Furnace | .00 Ft x .00 Ft |
https://www.realtor.ca/real-estate/28242975/224-2-avenue-ne-slave-lake
Contact us for more information

Audrey Emes
Associate

(780) 805-3111
www.royallepageslavelake.com/