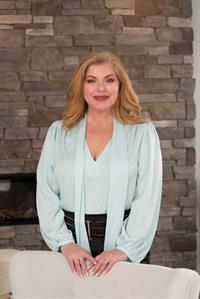Bungalow living at its finest! An immaculate residence offering over 2800 SF of living space ideally positioned on a quiet cul-de-sac and across from walking paths to Fish Creek/Bow River. Open concept plan features a stunning living room with 11' tray ceiling, 3-sided fireplace and refinished hardwood flooring throughout. Sleek kitchen has been professionally renovated with cherry cabinetry, granite counters, expanded pantry, upgraded stainless steel appliances (gas stove) + generous dining area with mountain views, triple pane window and access to deck. Grand primary bedroom offers views of incredible yard, triple pane windows + door to back deck. Dreamy spa ensuite is beautifully renovated w/heated floors, double vanity, built-in cabinet + walk-in closet. The main floor den features double French doors + views of front yard. A 2-piece guest bath and upper laundry with custom cabinetry, new tile flooring + gas dryer. Lower level hosts a wonderful media area/rec room, space for a gym, 2 more large bedrooms, 3-piece bathroom with steam shower and fantastic work shop with shelving, moveable table and sink. A west facing garden oasis with sprinkler system, low maintenance field stone & mountain meadow ground cover, rundle stone walkways, views of the mountains, rose bushes, perennials, firepit area, shed and deck with awning. Heated garage with floor drain, hot/cold water taps + new garage door. Central air conditioning, speakers in living room/deck/garage, new parging, water filtration system, UV protectant film on most windows + so much more. Just 100 yards to walking paths of Fish Creek Park & Bow River pathway. Easy access to a host of amenities, schools nearby and minutes to shopping/restaurants. Remarkable pride of ownership everywhere you look. Come see!! (id:58126)
| MLS® Number | A2221234 |
| Property Type | Single Family |
| Community Name | McKenzie Lake |
| Amenities Near By | Golf Course, Park, Playground, Schools, Shopping |
| Community Features | Golf Course Development, Fishing |
| Features | Cul-de-sac, French Door, No Animal Home, No Smoking Home |
| Parking Space Total | 4 |
| Plan | 9811645 |
| Structure | Deck |
| Bathroom Total | 3 |
| Bedrooms Above Ground | 1 |
| Bedrooms Below Ground | 2 |
| Bedrooms Total | 3 |
| Appliances | Washer, Refrigerator, Water Softener, Gas Stove(s), Dishwasher, Microwave, Freezer, Hood Fan, Window Coverings, Garage Door Opener |
| Architectural Style | Bungalow |
| Basement Development | Finished |
| Basement Type | Full (finished) |
| Constructed Date | 1998 |
| Construction Material | Wood Frame |
| Construction Style Attachment | Detached |
| Cooling Type | Central Air Conditioning |
| Exterior Finish | Stone, Vinyl Siding |
| Fireplace Present | Yes |
| Fireplace Total | 1 |
| Flooring Type | Carpeted, Hardwood, Laminate, Tile |
| Foundation Type | Poured Concrete |
| Half Bath Total | 1 |
| Heating Type | Forced Air |
| Stories Total | 1 |
| Size Interior | 1517 Sqft |
| Total Finished Area | 1517 Sqft |
| Type | House |
| Attached Garage | 2 |
| Acreage | No |
| Fence Type | Fence |
| Land Amenities | Golf Course, Park, Playground, Schools, Shopping |
| Landscape Features | Fruit Trees, Garden Area, Landscaped, Underground Sprinkler |
| Size Frontage | 11.78 M |
| Size Irregular | 661.00 |
| Size Total | 661 M2|4,051 - 7,250 Sqft |
| Size Total Text | 661 M2|4,051 - 7,250 Sqft |
| Zoning Description | R-cg |
| Level | Type | Length | Width | Dimensions |
|---|---|---|---|---|
| Basement | Recreational, Games Room | 28.00 Ft x 17.00 Ft | ||
| Basement | Workshop | 18.50 Ft x 17.33 Ft | ||
| Basement | Bedroom | 13.00 Ft x 11.00 Ft | ||
| Basement | Bedroom | 12.50 Ft x 12.00 Ft | ||
| Basement | 3pc Bathroom | 9.50 Ft x 6.50 Ft | ||
| Basement | Furnace | 19.00 Ft x 9.50 Ft | ||
| Main Level | Kitchen | 14.50 Ft x 10.00 Ft | ||
| Main Level | Dining Room | 15.50 Ft x 13.00 Ft | ||
| Main Level | Living Room | 18.00 Ft x 13.00 Ft | ||
| Main Level | Den | 11.50 Ft x 11.00 Ft | ||
| Main Level | Laundry Room | 8.33 Ft x 6.00 Ft | ||
| Main Level | Primary Bedroom | 15.50 Ft x 13.00 Ft | ||
| Main Level | 5pc Bathroom | 10.00 Ft x 8.00 Ft | ||
| Main Level | 2pc Bathroom | 5.00 Ft x 4.00 Ft |
https://www.realtor.ca/real-estate/28320860/222-mt-douglas-place-se-calgary-mckenzie-lake
Contact us for more information

Susanne Harvey
Associate
(403) 259-4141