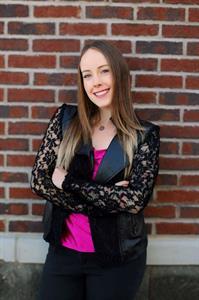Maintenance, Condominium Amenities, Common Area Maintenance, Heat, Insurance, Property Management, Reserve Fund Contributions, Sewer, Waste Removal, Water
$449.73 MonthlyTWILIGHT OPEN HOUSE THIS FRIDAY MAY 9th FROM 6pm TO 8pm ( there will be someone greeting guests at front door of building ) Step into luxury on the 22nd floor of the Vogue building. This fully renovated executive suite offers modern elegance and unbeatable downtown views.Quartz countertops, flat-panel cabinetry, stainless steel appliances, and two island seating areas make the kitchen perfect for cooking or entertaining. Enjoy the open-concept layout with plenty of seating for guests, large windows that flood the space with natural light, and a private balcony ideal for summer BBQs.Features include:In-suite laundry,Pantry,4-piece bathroom,Spacious walk-in closet,Option to purchase fully furnished or vacant.The building offers premium amenities: concierge service, a glass-wrapped gym and yoga studio on the 36th floor, pool table , ping pong table, executive party room with a large terrace looking out to downtown (the sunsets are incredible), bike storage and Bike wash station. LOW CONDO FEES!!! Steps from the Bow River, Peace Bridge, and Prince’s Island Park.This isn’t just a condo, it’s a lifestyle. (id:58126)
6:00 pm
Ends at:8:00 pm
Twilight Open House , some one will greet guests at the front door entrance.
| MLS® Number | A2215712 |
| Property Type | Single Family |
| Community Name | Downtown Commercial Core |
| Amenities Near By | Shopping |
| Community Features | Pets Allowed With Restrictions |
| Features | Pvc Window, No Animal Home, No Smoking Home, Gas Bbq Hookup |
| Plan | 1710503 |
| Bathroom Total | 1 |
| Bedrooms Above Ground | 1 |
| Bedrooms Total | 1 |
| Amenities | Exercise Centre, Party Room, Recreation Centre |
| Appliances | Washer, Refrigerator, Dishwasher, Stove, Dryer, Microwave |
| Constructed Date | 2017 |
| Construction Material | Poured Concrete |
| Construction Style Attachment | Attached |
| Cooling Type | Central Air Conditioning |
| Exterior Finish | Brick, Concrete |
| Flooring Type | Tile, Vinyl Plank |
| Stories Total | 36 |
| Size Interior | 561 Sqft |
| Total Finished Area | 561.08 Sqft |
| Type | Apartment |
| Other | |
| See Remarks |
| Acreage | No |
| Land Amenities | Shopping |
| Size Total Text | Unknown |
| Zoning Description | Cr20-c20 |
| Level | Type | Length | Width | Dimensions |
|---|---|---|---|---|
| Main Level | 4pc Bathroom | 8.92 Ft x 5.42 Ft | ||
| Main Level | Bedroom | 10.00 Ft x 11.08 Ft | ||
| Main Level | Kitchen | 11.58 Ft x 17.33 Ft | ||
| Main Level | Living Room | 10.58 Ft x 10.58 Ft | ||
| Main Level | Other | 8.67 Ft x 6.17 Ft |
https://www.realtor.ca/real-estate/28239528/2210-930-6-avenue-sw-calgary-downtown-commercial-core
Contact us for more information
Helena Berman
Associate

(855) 623-6900
www.joinreal.com/

Amy Crawford
Associate

(403) 262-7653
(403) 648-2765