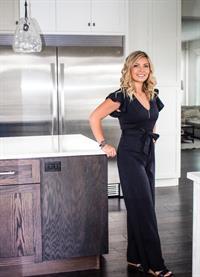Wonderfully updated home completed with Vynal siding, updated windows and shingles along with a brand-new kitchen in 2023! The kitchen/dining has modern convenience flowing with the home’s cozy charm. The spacious living room offers plenty of space for large furniture and is bathed in natural light. Beautifully maintained original hardwood floors grace the main level. The bright, roomy bedrooms offer ample space and light, ideal for personalizing your perfect retreat. The main bathroom has been tastefully updated with new flooring, a tiled tub surround, a new vanity, and modern fixtures.In 2024, further thoughtful updates were completed, including the refreshed washrooms, an updated kitchenette in the basement, and a new concrete parking pad along with double graveled parking at the rear of the property. The lower level continues to impress with a large retro-style family room—full of potential for your creative flair—another bedroom, and a charming clawfoot tub in the bathroom. Large updated windows throughout the home (excluding the utility/laundry area) let in plenty of light. Utility efficiency is supported by approximately 17 inches of attic insulation. The fully fenced yard offers endless possibilities, including space for the garage you’ve been dreaming about. This home is located near plenty of amenities and walking distance to multiple schools. Kids can come home for lunch, enjoy nearby playgrounds and the local pool, and you’re just minutes from groceries, dining, and other great amenities! (id:58126)
| MLS® Number | A2221157 |
| Property Type | Single Family |
| Community Name | SW Hill |
| Amenities Near By | Playground, Recreation Nearby, Schools, Shopping |
| Features | See Remarks, Back Lane |
| Parking Space Total | 4 |
| Plan | 2177m |
| Bathroom Total | 2 |
| Bedrooms Above Ground | 2 |
| Bedrooms Below Ground | 1 |
| Bedrooms Total | 3 |
| Appliances | Refrigerator, Dishwasher, Stove, Hood Fan, Washer & Dryer |
| Architectural Style | Bungalow |
| Basement Development | Finished |
| Basement Type | Full (finished) |
| Constructed Date | 1953 |
| Construction Material | Wood Frame |
| Construction Style Attachment | Detached |
| Cooling Type | None |
| Exterior Finish | Vinyl Siding |
| Flooring Type | Carpeted, Hardwood, Tile |
| Foundation Type | Poured Concrete |
| Heating Fuel | Natural Gas |
| Heating Type | Forced Air |
| Stories Total | 1 |
| Size Interior | 898 Sqft |
| Total Finished Area | 898 Sqft |
| Type | House |
| Parking Pad |
| Acreage | No |
| Fence Type | Fence |
| Land Amenities | Playground, Recreation Nearby, Schools, Shopping |
| Size Depth | 38.1 M |
| Size Frontage | 15.24 M |
| Size Irregular | 6250.00 |
| Size Total | 6250 Sqft|4,051 - 7,250 Sqft |
| Size Total Text | 6250 Sqft|4,051 - 7,250 Sqft |
| Zoning Description | R-ld |
| Level | Type | Length | Width | Dimensions |
|---|---|---|---|---|
| Basement | 4pc Bathroom | 7.08 Ft x 5.42 Ft | ||
| Basement | Bedroom | 12.83 Ft x 10.33 Ft | ||
| Basement | Other | 9.08 Ft x 11.67 Ft | ||
| Basement | Recreational, Games Room | 12.75 Ft x 13.00 Ft | ||
| Basement | Laundry Room | Measurements not available | ||
| Basement | Furnace | .00 Ft | ||
| Basement | Storage | 5.33 Ft x 4.58 Ft | ||
| Main Level | 4pc Bathroom | 7.67 Ft x 8.42 Ft | ||
| Main Level | Bedroom | 9.08 Ft x 11.92 Ft | ||
| Main Level | Other | 12.42 Ft x 13.67 Ft | ||
| Main Level | Living Room | 18.25 Ft x 12.67 Ft | ||
| Main Level | Primary Bedroom | 10.92 Ft x 12.00 Ft |
https://www.realtor.ca/real-estate/28330073/221-7-street-sw-medicine-hat-sw-hill
Contact us for more information

Jayda Holmedal
Associate

(403) 529-9393
(403) 529-9660
www.remaxsells.com/