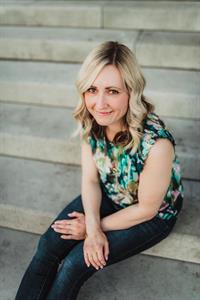Maintenance, Condominium Amenities, Common Area Maintenance, Insurance, Property Management, Reserve Fund Contributions, Waste Removal
$350 MonthlyMOVE IN READY! This 3 bedroom, 1.5 bath END unit is ready for new owners! It's freshly painted, with all new blinds throughout. Living room is Bright with plenty of room for that cozy sectional of yours! The kitchen has brand new STAINLESS appliances, with newly added quartz countertops & a stylish pewter sink! The kitchen is spacious with ample counter & cupboard space, and a pantry. Head out to your back deck through the back entry, which contains a large closet for all the outdoor clothing! The main floor powder room also has a newly added quartz countertop! Upstairs, the primary bedroom is generously sized with his & her closets! 2 more bedrooms & a 4pc bath complete the second floor! Down into the unfinished basement, you will find the laundry area, lots of storage, room for a 4th bedroom & large rec room! Located minutes from Saddletowne LRT station, Genesis Centre & the Y, as well as all the amenities you could ask for at Saddletowne Shopping Centre! Whether you are a first time homebuyer or looking for an income property, this one is it!! Book your showing today! (id:58126)
| MLS® Number | A2215827 |
| Property Type | Single Family |
| Community Name | Taradale |
| Amenities Near By | Park, Playground, Schools, Shopping |
| Community Features | Pets Allowed With Restrictions |
| Features | Parking |
| Parking Space Total | 1 |
| Plan | 0312010 |
| Structure | Deck, Porch |
| Bathroom Total | 2 |
| Bedrooms Above Ground | 3 |
| Bedrooms Total | 3 |
| Appliances | Refrigerator, Dishwasher, Stove, Window Coverings, Washer & Dryer |
| Basement Development | Unfinished |
| Basement Type | Full (unfinished) |
| Constructed Date | 2004 |
| Construction Material | Wood Frame |
| Construction Style Attachment | Attached |
| Cooling Type | None |
| Exterior Finish | Vinyl Siding |
| Flooring Type | Carpeted, Linoleum |
| Foundation Type | Poured Concrete |
| Half Bath Total | 1 |
| Heating Fuel | Natural Gas |
| Heating Type | Forced Air |
| Stories Total | 2 |
| Size Interior | 1040 Sqft |
| Total Finished Area | 1039.7 Sqft |
| Type | Row / Townhouse |
| Visitor Parking |
| Acreage | No |
| Fence Type | Not Fenced |
| Land Amenities | Park, Playground, Schools, Shopping |
| Landscape Features | Landscaped, Lawn |
| Size Depth | 22 M |
| Size Frontage | 7.2 M |
| Size Irregular | 159.00 |
| Size Total | 159 M2|0-4,050 Sqft |
| Size Total Text | 159 M2|0-4,050 Sqft |
| Zoning Description | M-1 |
| Level | Type | Length | Width | Dimensions |
|---|---|---|---|---|
| Second Level | 4pc Bathroom | 8.58 Ft x 4.92 Ft | ||
| Second Level | Bedroom | 8.33 Ft x 11.25 Ft | ||
| Second Level | Bedroom | 9.33 Ft x 11.25 Ft | ||
| Second Level | Primary Bedroom | 14.92 Ft x 9.75 Ft | ||
| Main Level | 2pc Bathroom | 4.33 Ft x 4.67 Ft | ||
| Main Level | Dining Room | 13.42 Ft x 9.50 Ft | ||
| Main Level | Kitchen | 14.83 Ft x 11.17 Ft | ||
| Main Level | Living Room | 12.92 Ft x 11.17 Ft |
https://www.realtor.ca/real-estate/28258609/2208-111-tarawood-lane-ne-calgary-taradale
Contact us for more information

Immy Gangji
Associate

(403) 247-7770
(403) 247-7727

Brenna Anderson
Associate

(403) 247-7770
(403) 247-7727