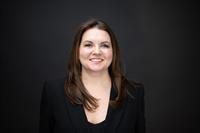Stunning mountain-view home with exceptional craftsmanship. Perched on a generous 12,000 sq ft lot, this beautifully crafted residence offers nearly 3,700 sq ft of refined living space across three thoughtfully designed levels. From the moment you enter, you'll be welcomed by a grand foyer and an inviting atmosphere that blends elegance with comfort. Soaring ceilings and expansive windows flood the home with natural light and frame breathtaking panoramic views of the surrounding mountains. The open-concept main floor is ideal for both relaxed living and stylish entertaining, featuring a cozy wood-burning fireplace and seamless flow between the living room, dining area, and chef-inspired kitchen. Step outside to enjoy a massive, wraparound two-level deck—perfect for soaking in the scenery or hosting outdoor gatherings. This home boasts four spacious bedrooms, including a luxurious primary suite complete with a spa-like ensuite and walk-in closet. A media room, four well-appointed bathrooms and a double-car garage provide flexibility and functionality for families of all sizes. With generous storage throughout and high-end finishes at every turn, this home offers the perfect blend of space, style, and serenity. (id:58126)
| MLS® Number | A2202619 |
| Property Type | Single Family |
| Community Name | Three Sisters |
| Features | Cul-de-sac, Closet Organizers |
| Parking Space Total | 4 |
| Plan | 0212836 |
| Structure | Deck |
| View Type | View |
| Bathroom Total | 4 |
| Bedrooms Above Ground | 3 |
| Bedrooms Below Ground | 1 |
| Bedrooms Total | 4 |
| Appliances | Washer, Refrigerator, Range - Gas, Wine Fridge, Dryer, Microwave, Hood Fan |
| Architectural Style | 3 Level |
| Basement Development | Finished |
| Basement Features | Walk-up |
| Basement Type | Partial (finished) |
| Constructed Date | 2004 |
| Construction Style Attachment | Detached |
| Cooling Type | Central Air Conditioning |
| Exterior Finish | Stone, Stucco, Wood Siding |
| Fireplace Present | Yes |
| Fireplace Total | 4 |
| Flooring Type | Carpeted, Hardwood, Slate, Tile |
| Foundation Type | Poured Concrete |
| Half Bath Total | 1 |
| Heating Type | Forced Air |
| Size Interior | 2457 Sqft |
| Total Finished Area | 2457 Sqft |
| Type | House |
| Attached Garage | 2 |
| Acreage | No |
| Fence Type | Not Fenced |
| Size Depth | 43.89 M |
| Size Frontage | 25.3 M |
| Size Irregular | 11927.00 |
| Size Total | 11927 Sqft|10,890 - 21,799 Sqft (1/4 - 1/2 Ac) |
| Size Total Text | 11927 Sqft|10,890 - 21,799 Sqft (1/4 - 1/2 Ac) |
| Zoning Description | R1b-w |
| Level | Type | Length | Width | Dimensions |
|---|---|---|---|---|
| Lower Level | 4pc Bathroom | Measurements not available | ||
| Lower Level | Bedroom | 9.83 Ft x 13.92 Ft | ||
| Main Level | 4pc Bathroom | Measurements not available | ||
| Main Level | Bedroom | 14.83 Ft x 10.67 Ft | ||
| Main Level | Bedroom | 16.00 Ft x 12.58 Ft | ||
| Main Level | Media | 20.42 Ft x 23.75 Ft | ||
| Upper Level | Primary Bedroom | 20.08 Ft x 20.25 Ft | ||
| Upper Level | 5pc Bathroom | Measurements not available | ||
| Upper Level | Den | 15.67 Ft x 10.00 Ft | ||
| Upper Level | Kitchen | 17.58 Ft x 16.17 Ft | ||
| Upper Level | Dining Room | 15.42 Ft x 11.17 Ft | ||
| Upper Level | Living Room | 21.33 Ft x 21.50 Ft | ||
| Upper Level | 2pc Bathroom | Measurements not available |
https://www.realtor.ca/real-estate/28028046/220-miskow-close-canmore-three-sisters
Contact us for more information

Olga Beres
Associate

(403) 678-4202
(403) 678-2619
www.century21nordic.com

Dan Sparks
Associate

(403) 678-4202
(403) 678-2619
www.century21nordic.com