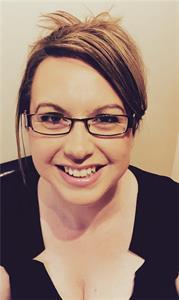Maintenance, Common Area Maintenance, Insurance, Ground Maintenance, Reserve Fund Contributions
$387 MonthlyExperience modern luxury and ultimate comfort in this immaculate, bright, and open-concept condo—perfect for snowbirds or those seeking an executive-level investment. Nestled in the exclusive Palisades Condos, this 2-bedroom, 2-bathroom, 2-storey home offers a sophisticated design with thoughtful touches throughout. The expansive main floor is an entertainer's dream, featuring a sleek granite island, abundant cabinetry, a spacious pantry, and a stunning built-in fireplace with a statement feature wall. The kitchen is equipped with a premium appliance package, complemented by bold accent colors that exude style and elegance. Step out onto the upper balcony to enjoy glimpses of the picturesque river valley cliffs, or retreat to the landscaped lower patio for a more private outdoor escape. The walk-out basement offers versatility, with a generous space perfect for a home gym, media room, or office, alongside a luxurious master suite complete with a private ensuite—your personal sanctuary. Every finish in this home is of the highest quality, with no detail overlooked. Even the heated garage boasts a custom epoxy-coated floor for a polished, durable, and functional space. Opportunities like this are rare in the Palisades Condos. Don’t miss your chance to secure this dream home—schedule your viewing today! (id:58126)
| MLS® Number | A2199961 |
| Property Type | Single Family |
| Community Name | Terrace |
| Amenities Near By | Schools, Shopping |
| Community Features | Pets Allowed, Age Restrictions |
| Features | Pvc Window |
| Parking Space Total | 2 |
| Plan | 0716160 |
| Structure | Deck |
| View Type | View |
| Bathroom Total | 2 |
| Bedrooms Above Ground | 1 |
| Bedrooms Below Ground | 1 |
| Bedrooms Total | 2 |
| Appliances | Washer, Refrigerator, Cooktop - Gas, Dishwasher, Dryer, Microwave, Garburator, Oven - Built-in, Hood Fan, Garage Door Opener |
| Architectural Style | Bungalow |
| Basement Development | Finished |
| Basement Features | Separate Entrance |
| Basement Type | Full (finished) |
| Constructed Date | 2014 |
| Construction Style Attachment | Attached |
| Cooling Type | Central Air Conditioning |
| Exterior Finish | Brick, Stucco |
| Fireplace Present | Yes |
| Fireplace Total | 1 |
| Flooring Type | Ceramic Tile, Laminate |
| Foundation Type | Poured Concrete |
| Heating Type | Forced Air, In Floor Heating |
| Stories Total | 1 |
| Size Interior | 1230 Sqft |
| Total Finished Area | 1230 Sqft |
| Type | Row / Townhouse |
| Attached Garage | 2 |
| Garage | |
| Heated Garage |
| Acreage | No |
| Fence Type | Not Fenced |
| Land Amenities | Schools, Shopping |
| Landscape Features | Landscaped |
| Size Irregular | 3474.00 |
| Size Total | 3474 Sqft|0-4,050 Sqft |
| Size Total Text | 3474 Sqft|0-4,050 Sqft |
| Zoning Description | R-md |
| Level | Type | Length | Width | Dimensions |
|---|---|---|---|---|
| Basement | Family Room | 21.17 Ft x 29.92 Ft | ||
| Basement | 5pc Bathroom | .00 Ft x .00 Ft | ||
| Basement | Primary Bedroom | 12.58 Ft x 14.42 Ft | ||
| Main Level | Living Room/dining Room | 26.42 Ft x 34.75 Ft | ||
| Main Level | 3pc Bathroom | .00 Ft x .00 Ft | ||
| Main Level | Bedroom | 11.92 Ft x 10.25 Ft | ||
| Main Level | Kitchen | 20.17 Ft x 9.75 Ft |
https://www.realtor.ca/real-estate/28000465/22-palisades-lane-ne-medicine-hat-terrace
Contact us for more information

Jen Boyle
Associate

(403) 271-0600
https://cirrealty.ca/