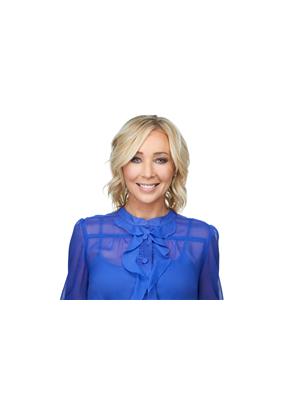Welcome to this beautiful 2-storey home in sought-after Deer Valley! With 4 spacious bedrooms upstairs and 2.5 bathrooms, this family-friendly home offers space, comfort, and functionality. The main floor features a cozy living room with a gas fireplace, a huge kitchen island perfect for entertaining, and central A/C to keep things cool. With a walk through pantry from the kitchen to garage and main floor laundry, life will be easy. Step outside to a fully fenced and landscaped yard with a two-tiered deck—ideal for summer evenings. The upper floor includes a bright bonus room for extra hangout space. Located on a charming tree-lined street with a front-attached double garage, this home is close to the new high school, shopping, and quick highway access—just minutes to the airport and Costco! The unfinished basement awaits your personal touch. Furnace & Hot Water Tank both replaced 2024 and Freshly Painted. (id:58126)
| MLS® Number | E4436307 |
| Property Type | Single Family |
| Neigbourhood | Deer Valley |
| Amenities Near By | Airport, Golf Course, Playground, Public Transit, Schools, Shopping |
| Features | Flat Site, No Back Lane, No Smoking Home, Level |
| Structure | Deck, Patio(s) |
| Bathroom Total | 3 |
| Bedrooms Total | 4 |
| Appliances | Dishwasher, Dryer, Garage Door Opener Remote(s), Garage Door Opener, Hood Fan, Microwave, Refrigerator, Stove, Washer, Window Coverings |
| Basement Development | Unfinished |
| Basement Type | Full (unfinished) |
| Constructed Date | 2009 |
| Construction Style Attachment | Detached |
| Cooling Type | Central Air Conditioning |
| Fireplace Fuel | Gas |
| Fireplace Present | Yes |
| Fireplace Type | Unknown |
| Half Bath Total | 1 |
| Heating Type | Forced Air |
| Stories Total | 2 |
| Size Interior | 1857 Sqft |
| Type | House |
| Attached Garage |
| Acreage | No |
| Fence Type | Fence |
| Land Amenities | Airport, Golf Course, Playground, Public Transit, Schools, Shopping |
| Size Irregular | 376.91 |
| Size Total | 376.91 M2 |
| Size Total Text | 376.91 M2 |
| Level | Type | Length | Width | Dimensions |
|---|---|---|---|---|
| Main Level | Living Room | 3.76 m | 3.63 m | 3.76 m x 3.63 m |
| Main Level | Dining Room | 2.42 m | 3.79 m | 2.42 m x 3.79 m |
| Main Level | Kitchen | 3.89 m | 2.98 m | 3.89 m x 2.98 m |
| Upper Level | Primary Bedroom | 4.68 m | 4.56 m | 4.68 m x 4.56 m |
| Upper Level | Bedroom 2 | 2.7 m | 2.42 m | 2.7 m x 2.42 m |
| Upper Level | Bedroom 3 | 2.88 m | 4.01 m | 2.88 m x 4.01 m |
| Upper Level | Bedroom 4 | 2.59 m | 4.01 m | 2.59 m x 4.01 m |
| Upper Level | Bonus Room | 3.79 m | 3.56 m | 3.79 m x 3.56 m |
https://www.realtor.ca/real-estate/28310236/219-avena-ci-leduc-deer-valley
Contact us for more information

Amanda N. Gering
Associate

(780) 486-8655