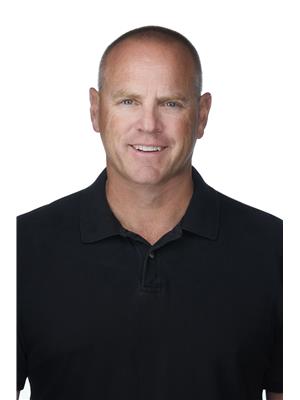Maintenance, Exterior Maintenance, Insurance, Other, See Remarks, Common Area Maintenance, Landscaping, Water
$2,143 YearlyRelax & unwind here in the gated community of Trestle Creek Golf Resort! This 525 sqft park model home offers you the perfect opportunity to escape the city life. It features A/C, 2 beds, 1 bath, a spacious kitchen & living room, large storage shed, & a beautiful outdoor patio w/ stunning golf course views. As for the resort itself, you’ll never be bored as the list of activities to do here is extensive – a 27-hole championship golf course, pickleball, basketball, soccer, baseball, horseshoes, 25km’s of walking trails, & a large BBQ area & shelter to entertain will keep you busy. And then there’s an indoor pool, climbing wall, wading pool, hot tubs, sauna, fitness room, & a gym. And if that wasn’t enough, you can relax in the reading lounge, movie theatre, or games room which include a video arcade, pool table, foosball, darts, shuffleboard, poker table, & indoor golf simulator for your family’s enjoyment. Trestle Creek is truly a resort like no other, and is located less than 1hr from Edmonton. (id:58126)
| MLS® Number | E4437198 |
| Property Type | Single Family |
| Neigbourhood | Trestle Creek Golf Resort |
| Amenities Near By | Park, Golf Course, Playground |
| Community Features | Fishing, Public Swimming Pool |
| Features | Private Setting, See Remarks, Flat Site, Park/reserve, No Animal Home, No Smoking Home, Recreational |
| Pool Type | Indoor Pool, Outdoor Pool |
| Structure | Fire Pit, Patio(s) |
| Water Front Type | Waterfront On Pond |
| Bathroom Total | 1 |
| Bedrooms Total | 2 |
| Appliances | Microwave Range Hood Combo, Refrigerator, Storage Shed, Gas Stove(s), Window Coverings |
| Architectural Style | Bungalow |
| Basement Type | None |
| Constructed Date | 2015 |
| Construction Style Attachment | Detached |
| Heating Type | Forced Air |
| Stories Total | 1 |
| Size Interior | 526 Sqft |
| Type | House |
| No Garage | |
| Parking Pad |
| Acreage | No |
| Land Amenities | Park, Golf Course, Playground |
| Size Irregular | 0.1 |
| Size Total | 0.1 Ac |
| Size Total Text | 0.1 Ac |
| Level | Type | Length | Width | Dimensions |
|---|---|---|---|---|
| Main Level | Living Room | 3.27 m | 3.81 m | 3.27 m x 3.81 m |
| Main Level | Dining Room | Measurements not available | ||
| Main Level | Kitchen | 3.27 m | 2.95 m | 3.27 m x 2.95 m |
| Main Level | Primary Bedroom | 3.26 m | 2.93 m | 3.26 m x 2.93 m |
| Main Level | Bedroom 2 | 1.72 m | 1.9 m | 1.72 m x 1.9 m |
Contact us for more information

Clay Kleparchuk
Associate
(780) 962-8580
(780) 962-8998

Ian S. Kondics
Associate
(780) 962-8580
(780) 962-8998