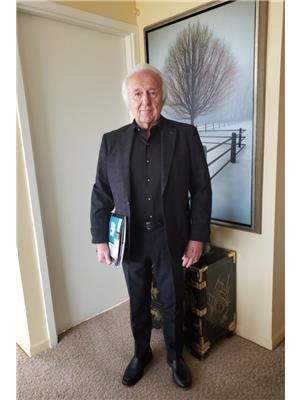}}} OPEN HOUSE SAT AND SUNDAY 2-4 PM {{{ LOCATION...LOCATION...LOCATION, SIDING & BACKING ONTO GREEN SPACE/RAVINE OFFERING MAGNIFICENT UNUBSTRUCTED VIEWS OF THE RIVER VALLEY! FULLY DEVELOPED WALK-OUT BUNGALOW WITH OVER 2,500 SF ON 2 LEVELS. OPEN STAIRCASE TO LOWER LEVEL FAMILY ROOM W/GAS FIREPLACE, 2 MORE BEDROOMS, 4 PIECE BATH AND DEN. MANY EXTRAS & UPGRADED FEATURES: FULL WIDTH BALCONY OFF MAIN FLOOR W/GLASS RAILINGS AND PATIO BELOW, CUSTOM BUILT LEGACY DESIGNER KITCHEN CABINETS, ISLAND/BREAKFAST BAR AND GRANITE COUNTER TOPS, INDUCTION COUNTER TOP STOVE, DRAMATIC PICTURE WINDOWS ABOVE OPEN STAIRCASE HAVE TRIPLE GLAZED WINDOWS, MAIN AREA FLOORS ARE SOLID HARDWOOD, MASTER BEDROOM & FAMILY ROOM HAVE ENGINEERED HARDWOOD FLOORS, VAULTED CEILINGS ON MAIN FLOOR, CEILING FANS, GAS HOOK UP FOR BBQ AND UNDERGROUND SPRINKLERS. (NO POLY B) JUST MOVE IN AND ENJOY! (id:58126)
2:00 pm
Ends at:4:00 pm
2:00 pm
Ends at:4:00 pm
| MLS® Number | A2220076 |
| Property Type | Single Family |
| Community Name | Patterson |
| Amenities Near By | Park |
| Features | See Remarks, No Animal Home, No Smoking Home, Gas Bbq Hookup |
| Parking Space Total | 4 |
| Plan | 9510558 |
| Structure | Shed |
| Bathroom Total | 3 |
| Bedrooms Above Ground | 1 |
| Bedrooms Below Ground | 2 |
| Bedrooms Total | 3 |
| Appliances | Washer, Refrigerator, Dishwasher, Dryer, Microwave, Oven - Built-in, Hood Fan, Window Coverings, Garage Door Opener, Cooktop - Induction |
| Architectural Style | Bungalow |
| Basement Development | Finished |
| Basement Features | Walk Out |
| Basement Type | Full (finished) |
| Constructed Date | 1995 |
| Construction Material | Wood Frame |
| Construction Style Attachment | Detached |
| Cooling Type | None |
| Exterior Finish | Stone, Stucco |
| Fireplace Present | Yes |
| Fireplace Total | 1 |
| Flooring Type | Carpeted, Ceramic Tile, Hardwood, Other |
| Foundation Type | Brick, Poured Concrete |
| Half Bath Total | 1 |
| Heating Fuel | Natural Gas |
| Heating Type | Forced Air |
| Stories Total | 1 |
| Size Interior | 1362 Sqft |
| Total Finished Area | 1362.2 Sqft |
| Type | House |
| Exposed Aggregate | |
| Concrete | |
| Attached Garage | 2 |
| Acreage | No |
| Fence Type | Fence |
| Land Amenities | Park |
| Size Depth | 43.14 M |
| Size Frontage | 13.92 M |
| Size Irregular | 638.00 |
| Size Total | 638 M2|4,051 - 7,250 Sqft |
| Size Total Text | 638 M2|4,051 - 7,250 Sqft |
| Zoning Description | R-c1 |
| Level | Type | Length | Width | Dimensions |
|---|---|---|---|---|
| Basement | Bedroom | 9.75 Ft x 10.92 Ft | ||
| Basement | Den | 15.42 Ft x 11.58 Ft | ||
| Basement | Family Room | 24.92 Ft x 21.92 Ft | ||
| Basement | Bedroom | 10.92 Ft x 16.67 Ft | ||
| Basement | 4pc Bathroom | Measurements not available | ||
| Main Level | Living Room | 15.58 Ft x 11.00 Ft | ||
| Main Level | Dining Room | 9.83 Ft x 17.50 Ft | ||
| Main Level | Primary Bedroom | 15.92 Ft x 12.08 Ft | ||
| Main Level | Other | 13.92 Ft x 14.25 Ft | ||
| Main Level | Breakfast | 11.33 Ft x 10.25 Ft | ||
| Main Level | Other | 9.67 Ft x 35.00 Ft | ||
| Main Level | 2pc Bathroom | Measurements not available | ||
| Main Level | 4pc Bathroom | Measurements not available |
https://www.realtor.ca/real-estate/28307367/214-patterson-hill-sw-calgary-patterson
Contact us for more information

Joe Pap
Associate
(825) 415-9624