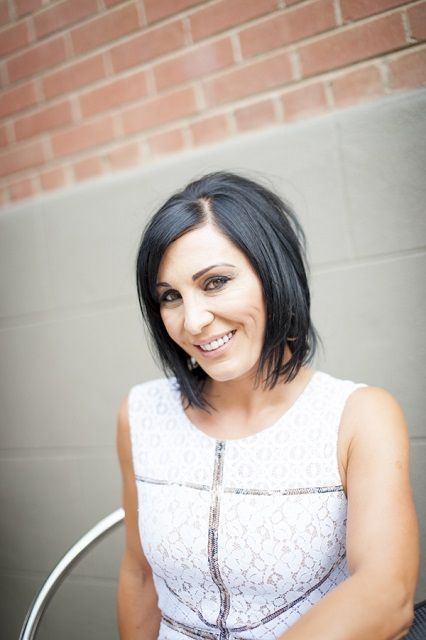Located in desirable Suder Greens community is this fully finished 2 storey with 3 bedrooms, 3.5 baths, double attached garage, fully finished basement & LARGE back yard. This family home features large windows for natural light throughout, newer shingles (2021) Air conditioning, gas fireplace & patio doors to a HUGE 2 tier no maintenance trex deck. On the main floor is a spacious foyer, laundry room w/2PC bath, kitchen w/corner pantry, mostly s/steel appliances & open concept D/R & L/R. On the upper level is a spacious primary bedroom w/walk-in closet & 4PC ensuite, 2 other great size bedrooms & 4PC bath. In the basement is a Rec room with a wet bar/cabinets for entertaining and 3pc bath featuring a large two person shower. Gas hook up in the kitchen & garage. Excellent location close to Lewis Estate golf course, shopping, schools, public transit & quick access to WEM, Henday & Whitemud. (id:58126)
| MLS® Number | E4436287 |
| Property Type | Single Family |
| Neigbourhood | Suder Greens |
| Amenities Near By | Golf Course, Public Transit, Schools, Shopping |
| Features | Cul-de-sac, See Remarks, Flat Site |
| Structure | Deck, Porch |
| Bathroom Total | 4 |
| Bedrooms Total | 3 |
| Appliances | Dishwasher, Dryer, Garage Door Opener, Microwave Range Hood Combo, Refrigerator, Storage Shed, Stove, Washer, Window Coverings, See Remarks |
| Basement Development | Finished |
| Basement Type | Full (finished) |
| Constructed Date | 2006 |
| Construction Style Attachment | Detached |
| Cooling Type | Central Air Conditioning |
| Fireplace Fuel | Gas |
| Fireplace Present | Yes |
| Fireplace Type | Unknown |
| Half Bath Total | 1 |
| Heating Type | Forced Air |
| Stories Total | 2 |
| Size Interior | 1486 Sqft |
| Type | House |
| Attached Garage |
| Acreage | No |
| Fence Type | Fence |
| Land Amenities | Golf Course, Public Transit, Schools, Shopping |
| Size Irregular | 427.61 |
| Size Total | 427.61 M2 |
| Size Total Text | 427.61 M2 |
| Level | Type | Length | Width | Dimensions |
|---|---|---|---|---|
| Main Level | Living Room | 4 m | 4.16 m | 4 m x 4.16 m |
| Main Level | Dining Room | 3.62 m | 2.57 m | 3.62 m x 2.57 m |
| Main Level | Kitchen | 3.59 m | 3.37 m | 3.59 m x 3.37 m |
| Upper Level | Primary Bedroom | 4.24 m | 3.91 m | 4.24 m x 3.91 m |
| Upper Level | Bedroom 2 | 4.17 m | 3.19 m | 4.17 m x 3.19 m |
| Upper Level | Bedroom 3 | 3.25 m | 3.48 m | 3.25 m x 3.48 m |
https://www.realtor.ca/real-estate/28309417/21118-92a-av-nw-edmonton-suder-greens
Contact us for more information

Milijana Tesanovic
Associate

(780) 481-2950
(780) 481-1144