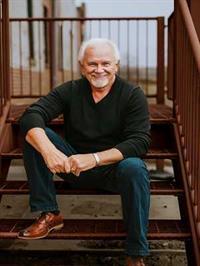Here you have a cozy 4 bedroom 2 bath bi-level home in a wonderful neighborhood close to schools and playgrounds. upper level you have a very large living room, with a dining area which leads out to a large covered deck.. There are two good sized bedrooms with a 4pce bathroom.. Downstairs you have another good sized family room, large laundry room two more bedrooms and a 3pce bath.. The yard is all fenced and landscaped, with a nice storage shed and a huge heated garage with a newer epoxy floor covering.. This home is in move condition, call today!! (id:58126)
| MLS® Number | A2221483 |
| Property Type | Single Family |
| Community Name | SE Southridge |
| Amenities Near By | Schools |
| Features | Back Lane, No Animal Home, No Smoking Home |
| Parking Space Total | 2 |
| Plan | 7711135 |
| Structure | Shed, Deck |
| Bathroom Total | 2 |
| Bedrooms Above Ground | 2 |
| Bedrooms Below Ground | 2 |
| Bedrooms Total | 4 |
| Appliances | Refrigerator, Dishwasher, Stove, Oven, Window Coverings, Garage Door Opener, Washer & Dryer |
| Architectural Style | Bi-level |
| Basement Development | Finished |
| Basement Type | Full (finished) |
| Constructed Date | 1979 |
| Construction Material | Poured Concrete, Wood Frame |
| Construction Style Attachment | Detached |
| Cooling Type | Central Air Conditioning |
| Exterior Finish | Brick, Concrete |
| Flooring Type | Carpeted, Tile, Vinyl |
| Foundation Type | Poured Concrete |
| Heating Fuel | Natural Gas |
| Heating Type | Forced Air |
| Size Interior | 960 Sqft |
| Total Finished Area | 960 Sqft |
| Type | House |
| Detached Garage | 2 |
| Other | |
| Parking Pad |
| Acreage | No |
| Fence Type | Fence |
| Land Amenities | Schools |
| Landscape Features | Garden Area, Landscaped, Lawn |
| Size Depth | 33.53 M |
| Size Frontage | 15.24 M |
| Size Irregular | 5500.00 |
| Size Total | 5500 Sqft|4,051 - 7,250 Sqft |
| Size Total Text | 5500 Sqft|4,051 - 7,250 Sqft |
| Zoning Description | R-ld |
| Level | Type | Length | Width | Dimensions |
|---|---|---|---|---|
| Lower Level | Family Room | 15.50 Ft x 11.00 Ft | ||
| Lower Level | Bedroom | 12.50 Ft x 11.00 Ft | ||
| Lower Level | Bedroom | 10.50 Ft x 9.50 Ft | ||
| Lower Level | Laundry Room | 20.00 Ft x 7.00 Ft | ||
| Lower Level | 3pc Bathroom | Measurements not available | ||
| Lower Level | Storage | 8.00 Ft x 4.00 Ft | ||
| Main Level | Other | 18.50 Ft x 10.00 Ft | ||
| Main Level | Primary Bedroom | 11.50 Ft x 10.00 Ft | ||
| Main Level | Bedroom | 11.50 Ft x 9.50 Ft | ||
| Main Level | 4pc Bathroom | Measurements not available | ||
| Main Level | Living Room | 16.50 Ft x 13.50 Ft |
https://www.realtor.ca/real-estate/28333039/211-shepherd-crescent-se-medicine-hat-se-southridge
Contact us for more information

Jack Simons
Associate

(403) 528-4222
(403) 528-4040
https://www.royallepagemh.com/