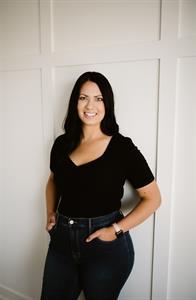Maintenance, Caretaker, Common Area Maintenance, Ground Maintenance, Parking, Property Management, Reserve Fund Contributions, Sewer
$547.42 MonthlyNice Axxess condo in NW Crescent Heights with 2 bedroom and two baths and one underground parking stall. Eat in kitchen with white appliances. The living room has patio doors to a nice covered balcony. The primary bedroom has a 4 piece ensuite and walk in closet and a private balcony. There is a second bedroom, 4 piece bath and a convenient in unit laundry with a large storage space as well. This unit us right off the elevator, handy for grocery shopping. Close to shopping, schools, the highway, shopping and Coop place. Text or call today for your viewing on this great condo! (id:58126)
| MLS® Number | A2222829 |
| Property Type | Single Family |
| Community Name | Northwest Crescent Heights |
| Amenities Near By | Schools, Shopping |
| Community Features | Pets Allowed With Restrictions |
| Features | See Remarks, Parking |
| Parking Space Total | 1 |
| Plan | 0613449 |
| Bathroom Total | 2 |
| Bedrooms Above Ground | 2 |
| Bedrooms Total | 2 |
| Appliances | Refrigerator, Dishwasher, Stove, Microwave, See Remarks, Window Coverings, Washer & Dryer |
| Constructed Date | 2006 |
| Construction Material | Poured Concrete, Wood Frame |
| Construction Style Attachment | Attached |
| Cooling Type | Central Air Conditioning |
| Exterior Finish | Brick, Concrete, Vinyl Siding |
| Flooring Type | Carpeted, Linoleum |
| Heating Type | Forced Air |
| Stories Total | 4 |
| Size Interior | 840 Sqft |
| Total Finished Area | 840 Sqft |
| Type | Apartment |
| Underground |
| Acreage | No |
| Land Amenities | Schools, Shopping |
| Size Total Text | Unknown |
| Zoning Description | R-md |
| Level | Type | Length | Width | Dimensions |
|---|---|---|---|---|
| Main Level | Eat In Kitchen | 9.25 Ft x 11.92 Ft | ||
| Main Level | Living Room | 11.33 Ft x 11.92 Ft | ||
| Main Level | Primary Bedroom | 11.58 Ft x 10.58 Ft | ||
| Main Level | 4pc Bathroom | 8.08 Ft x 5.17 Ft | ||
| Main Level | Other | 7.17 Ft x 3.50 Ft | ||
| Main Level | Bedroom | 11.67 Ft x 11.58 Ft | ||
| Main Level | 4pc Bathroom | 4.00 Ft x 4.92 Ft | ||
| Main Level | Laundry Room | 8.00 Ft x 7.17 Ft | ||
| Main Level | Other | 8.83 Ft x 7.42 Ft | ||
| Main Level | Other | 7.75 Ft x 2.75 Ft |
Contact us for more information

Richelle Wick
Associate

(403) 528-4222
(403) 528-4040
https://www.royallepagemh.com/