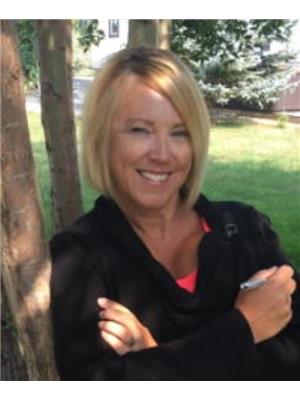Welcome to this beautifully maintained two-story home nestled in the sought after southwest community of Bridlewood. Offering 3 spacious bedroom and 3 baths with a quick possession. This fully finished property is perfect for families and is move in ready with fresh neutral paint throughout. The main level boasts a functional layout with generous living and dining spaces, along with a corner gas fireplace to cozy up in front of on cold nights and a 2 piece bath. The upper level features 3 comfortable sized bedrooms, 4 piece bath and ample natural light with southern exposure. The finished basement provides additional living space that is ideal for a family room, home office or gym. Also a 3 piece bath is also located on this level for your convenience. Step outside to enjoy the fenced backyard complete with a large deck, perfect for summer gathering, BBQ nights and outdoor relaxation. Enjoy watching your flowers grow in the "design raised" flower bed along with mature trees for privacy. The double attached garage is conveniently located just off the kitchen for easy access with groceries. Located within walking distance to schools, Daycare, parks, and all the amenities Bridlewood has to offer. Easy access to Stoney Trail makes getting around the city a breeze. This home combines comfort and functionality and location in one great package. Book your showing today and get moving in ! (id:58126)
1:00 pm
Ends at:3:00 pm
| MLS® Number | A2222754 |
| Property Type | Single Family |
| Community Name | Bridlewood |
| Amenities Near By | Playground, Schools, Shopping |
| Features | Pvc Window, No Animal Home, No Smoking Home |
| Parking Space Total | 4 |
| Plan | 9910831 |
| Structure | Deck |
| Bathroom Total | 3 |
| Bedrooms Above Ground | 3 |
| Bedrooms Total | 3 |
| Appliances | Refrigerator, Dishwasher, Stove, Hood Fan, Window Coverings, Garage Door Opener, Washer & Dryer |
| Basement Development | Finished |
| Basement Type | Full (finished) |
| Constructed Date | 1999 |
| Construction Material | Poured Concrete, Wood Frame |
| Construction Style Attachment | Detached |
| Cooling Type | None |
| Exterior Finish | Concrete, Vinyl Siding |
| Fireplace Present | Yes |
| Fireplace Total | 1 |
| Flooring Type | Carpeted, Laminate, Vinyl Plank |
| Foundation Type | Poured Concrete |
| Half Bath Total | 1 |
| Heating Type | Forced Air |
| Stories Total | 2 |
| Size Interior | 1111 Sqft |
| Total Finished Area | 1110.58 Sqft |
| Type | House |
| Utility Water | Municipal Water |
| Attached Garage | 2 |
| Parking Pad |
| Acreage | No |
| Fence Type | Fence |
| Land Amenities | Playground, Schools, Shopping |
| Landscape Features | Garden Area, Landscaped, Lawn |
| Sewer | Municipal Sewage System |
| Size Frontage | 9.76 M |
| Size Irregular | 343.00 |
| Size Total | 343 M2|0-4,050 Sqft |
| Size Total Text | 343 M2|0-4,050 Sqft |
| Zoning Description | R-g |
| Level | Type | Length | Width | Dimensions |
|---|---|---|---|---|
| Second Level | 4pc Bathroom | 8.83 Ft x 12.75 Ft | ||
| Second Level | Bedroom | 10.33 Ft x 9.50 Ft | ||
| Second Level | Bedroom | 9.33 Ft x 10.67 Ft | ||
| Second Level | Primary Bedroom | 17.42 Ft x 12.67 Ft | ||
| Basement | 3pc Bathroom | 11.17 Ft x 10.08 Ft | ||
| Basement | Family Room | 21.33 Ft x 10.83 Ft | ||
| Basement | Furnace | 9.42 Ft x 7.92 Ft | ||
| Main Level | 2pc Bathroom | 5.50 Ft x 4.67 Ft | ||
| Main Level | Dining Room | 9.17 Ft x 7.17 Ft | ||
| Main Level | Foyer | 9.17 Ft x 7.42 Ft | ||
| Main Level | Kitchen | 9.17 Ft x 10.58 Ft | ||
| Main Level | Living Room | 13.25 Ft x 15.42 Ft | ||
| Main Level | Other | 18.25 Ft x 12.08 Ft | ||
| Main Level | Other | 6.08 Ft x 5.33 Ft |
https://www.realtor.ca/real-estate/28346676/210-bridlewood-road-sw-calgary-bridlewood
Contact us for more information

Kimberlie Helfrich
Associate

(403) 291-4440
(403) 250-3226