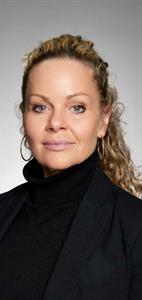Maintenance, Common Area Maintenance, Insurance, Property Management, Reserve Fund Contributions, Waste Removal
$217 MonthlyImmaculately maintained and overlooking the courtyard, you will fall in love with this next to new and barely lived in spacious town located in the up and coming neighbourhood of Belmont. Situated in the deep South of Calgary only minutes away from Spruce Meadows yet close to a plethora of amenities including quick access to McLeod and Stony Trail; this home is ideal for a young executive or family just starting out, or even an mature individual who enjoys having a guest room for friends and family. Presenting almost 1300 sq ft of thoughtful design you are welcomed into a wonderful main living space with a lovely sight line form front to back complimented with luxury vinyl plank flooring. Expansive and seamless you will discover a quaint and bright kitchen area boasting beautiful quartz countertops with extended island, stylish full tile subway backsplash, sleek stainless steel appliances, white slab cabinets, modern pendant lighting and generous pantry for additional storage. Transitioning to the designated dining area, you have ample room for a full sized table and chairs, a great entertaining space and concluding this level, you have a wonderful living room area with an over sized window that overlooks the nature inspired courtyard area and private 14x6.3 deck area. The upper level offers two Primary Bedrooms, each with their very own full four pc en suite boating quartz countertops, undermount sinks and stunning marble like tile that frames in the full bath reaching full height to the ceiling and continues on the floor to create an elevated bathroom you will truly enjoy spending time in. The upper level also includes a convenient 2nd floor laundry centralized between the two bedrooms for ease of access. To make this lovely home stand out even more is the fact that is within the interior of the complex, so less road noise, features a double attached tandem garage with a THIRD PARKING PAD outside the garage and steps to a greenspace that you can enjoy on a daily b asis! With a future City of Calgary Rec Centre on the docket, creative Mounds playground and a great trail system, you feel like nature is your neighbour without having to drive the distance. Return from work and step outside your door to enjoy the landscape and community. A lovely neighborhood with great new amenities on the horizon welcomes you home! (id:58126)
| MLS® Number | A2221835 |
| Property Type | Single Family |
| Community Name | Belmont |
| Amenities Near By | Park, Playground, Shopping |
| Community Features | Pets Allowed |
| Features | Pvc Window, Parking |
| Parking Space Total | 3 |
| Plan | 1911893 |
| Structure | Deck |
| Bathroom Total | 3 |
| Bedrooms Above Ground | 2 |
| Bedrooms Total | 2 |
| Appliances | Washer, Refrigerator, Range - Electric, Dishwasher, Dryer, Microwave Range Hood Combo, Window Coverings |
| Basement Type | None |
| Constructed Date | 2019 |
| Construction Material | Wood Frame |
| Construction Style Attachment | Attached |
| Cooling Type | None |
| Exterior Finish | Stone, Vinyl Siding |
| Flooring Type | Carpeted, Tile, Vinyl Plank |
| Foundation Type | Poured Concrete |
| Half Bath Total | 1 |
| Heating Fuel | Natural Gas |
| Heating Type | Forced Air |
| Stories Total | 3 |
| Size Interior | 1284 Sqft |
| Total Finished Area | 1283.58 Sqft |
| Type | Row / Townhouse |
| Concrete | |
| Attached Garage | 2 |
| Parking Pad | |
| Tandem |
| Acreage | No |
| Fence Type | Not Fenced |
| Land Amenities | Park, Playground, Shopping |
| Landscape Features | Landscaped |
| Size Irregular | 100.00 |
| Size Total | 100 M2|0-4,050 Sqft |
| Size Total Text | 100 M2|0-4,050 Sqft |
| Zoning Description | M-g |
| Level | Type | Length | Width | Dimensions |
|---|---|---|---|---|
| Lower Level | Foyer | 9.00 Ft x 4.92 Ft | ||
| Lower Level | Furnace | 13.67 Ft x 3.00 Ft | ||
| Main Level | Living Room | 15.50 Ft x 13.25 Ft | ||
| Main Level | Kitchen | 13.17 Ft x 9.75 Ft | ||
| Main Level | Dining Room | 8.83 Ft x 7.92 Ft | ||
| Main Level | 2pc Bathroom | 4.92 Ft x 4.58 Ft | ||
| Upper Level | Primary Bedroom | 10.92 Ft x 10.17 Ft | ||
| Upper Level | Other | 10.08 Ft x 1.92 Ft | ||
| Upper Level | 4pc Bathroom | 7.75 Ft x 4.92 Ft | ||
| Upper Level | Primary Bedroom | 10.92 Ft x 10.17 Ft | ||
| Upper Level | 4pc Bathroom | 8.67 Ft x 4.92 Ft | ||
| Upper Level | Laundry Room | 3.58 Ft x 3.42 Ft |
https://www.realtor.ca/real-estate/28324557/207-850-belmont-drive-sw-calgary-belmont
Contact us for more information

Alexandria Stewart
Associate Broker
(403) 258-3772
(403) 723-7769

Michael R. Laprairie
Broker of Record
(403) 258-3772
(403) 723-7769