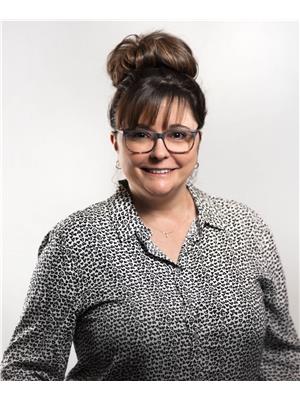You will enjoy this Mattamy Home in the planned community of Stillwater. City Living on the outside edge of the city! This townhome is 1389 sq. ft. has an open concept on the main floor & a practical upper floor layout. The home has a spacious foyer with lots of storage. The kitchen has a large island with lots of work space and storage, quartz countertops, modern appliances, & a comfortable living room. There is also a 2-piece bath. The open concept allows for family interaction and connection. Upstairs, you will find convenient laundry, w/ lots of storage & a folding area. The primary suite is KING SIZED with a 4-piece bathroom and a walk-in closet with a window. You will also enjoy blackout blinds on all the bedroom windows, which is an added bonus! The basement has rough ins for a bathroom and has been professionally wired and insulated, ready to develop. Other bonuses include an upper patio with a gas BBQ hook up, and NO CONDO FEES. Enjoy skating, parks, and trails right outside your door. (id:58126)
| MLS® Number | E4435206 |
| Property Type | Single Family |
| Neigbourhood | Stillwater |
| Amenities Near By | Playground |
| Features | Paved Lane, Lane, No Animal Home, No Smoking Home, Level |
| Parking Space Total | 2 |
| Structure | Deck, Fire Pit |
| Bathroom Total | 3 |
| Bedrooms Total | 3 |
| Amenities | Vinyl Windows |
| Appliances | Dishwasher, Dryer, Garage Door Opener Remote(s), Garage Door Opener, Microwave Range Hood Combo, Refrigerator, Stove, Washer, Window Coverings |
| Basement Development | Unfinished |
| Basement Type | Full (unfinished) |
| Constructed Date | 2023 |
| Construction Style Attachment | Attached |
| Fire Protection | Smoke Detectors |
| Half Bath Total | 1 |
| Heating Type | Forced Air |
| Stories Total | 2 |
| Size Interior | 1389 Sqft |
| Type | Row / Townhouse |
| Attached Garage |
| Acreage | No |
| Land Amenities | Playground |
| Level | Type | Length | Width | Dimensions |
|---|---|---|---|---|
| Main Level | Living Room | 3.63 m | 2.99 m | 3.63 m x 2.99 m |
| Main Level | Dining Room | 2.62 m | 1.97 m | 2.62 m x 1.97 m |
| Main Level | Kitchen | 3.95 m | 4.15 m | 3.95 m x 4.15 m |
| Upper Level | Primary Bedroom | 4.64 m | 4.08 m | 4.64 m x 4.08 m |
| Upper Level | Bedroom 2 | 2.83 m | 4.22 m | 2.83 m x 4.22 m |
| Upper Level | Bedroom 3 | 2.86 m | 2.91 m | 2.86 m x 2.91 m |
https://www.realtor.ca/real-estate/28281324/20615-21-ave-nw-nw-edmonton-stillwater
Contact us for more information

Jill Turgeon
Associate
(780) 268-4888